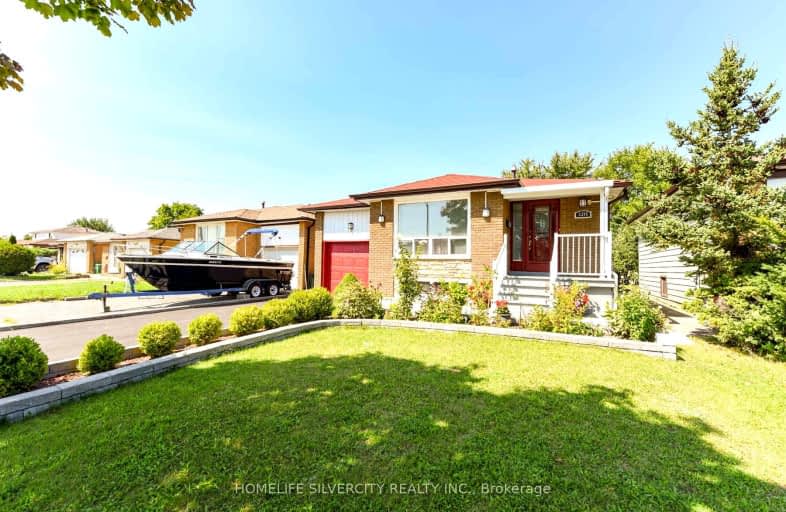Car-Dependent
- Most errands require a car.
37
/100
Excellent Transit
- Most errands can be accomplished by public transportation.
70
/100
Bikeable
- Some errands can be accomplished on bike.
51
/100

St Raphael School
Elementary: Catholic
0.95 km
Corliss Public School
Elementary: Public
0.78 km
Lancaster Public School
Elementary: Public
1.31 km
Brandon Gate Public School
Elementary: Public
0.48 km
Darcel Avenue Senior Public School
Elementary: Public
0.78 km
Holy Cross School
Elementary: Catholic
0.91 km
Ascension of Our Lord Secondary School
Secondary: Catholic
0.93 km
Holy Cross Catholic Academy High School
Secondary: Catholic
5.37 km
Father Henry Carr Catholic Secondary School
Secondary: Catholic
4.41 km
North Albion Collegiate Institute
Secondary: Public
5.24 km
West Humber Collegiate Institute
Secondary: Public
4.74 km
Lincoln M. Alexander Secondary School
Secondary: Public
0.71 km
-
Panorama Park
Toronto ON 5.38km -
Meadowvale Conservation Area
1081 Old Derry Rd W (2nd Line), Mississauga ON L5B 3Y3 13.41km -
Coronation Park
2700 Eglinton Ave W (at Blackcreek Dr.), Etobicoke ON M6M 1V1 14.14km
-
TD Bank Financial Group
3978 Cottrelle Blvd, Brampton ON L6P 2R1 6.27km -
TD Canada Trust Branch and ATM
4499 Hwy 7, Woodbridge ON L4L 9A9 8.44km -
TD Bank Financial Group
250 Wincott Dr, Etobicoke ON M9R 2R5 9.69km














