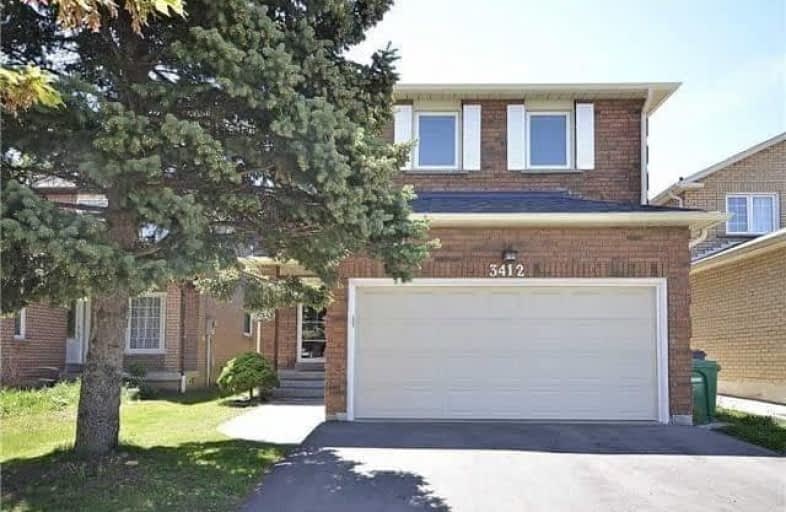Leased on Mar 21, 2019
Note: Property is not currently for sale or for rent.

-
Type: Detached
-
Style: 2-Storey
-
Size: 2000 sqft
-
Lease Term: 1 Year
-
Possession: Immed
-
All Inclusive: N
-
Lot Size: 31.99 x 118.11 Feet
-
Age: No Data
-
Days on Site: 16 Days
-
Added: Mar 04, 2019 (2 weeks on market)
-
Updated:
-
Last Checked: 13 hours ago
-
MLS®#: W4373206
-
Listed By: World class realty point, brokerage
Stunning 4 Bdrm Detached Home In Prestigious Area For You, New Roof, Furnace(2013), A/C(2014), Interlocking And Driveway(2015). Imagine The Family Bbq's On This Fantastic Installed Backyard Deck For Entertaining. Gleaming Hardwood Flooring In All Large Bedrooms And Main Floor Rooms, Very Quiet Area, Mins To Major Highways & Shopping, Close To School & Public Transport, Only Upper Level With 70% Utilities.Laundry Is Separate (Main Level)
Extras
S/S Fridge, Stove, Dishwasher, Washer And Dryer, Garage Door Opener, Parking For A Total Of 4 Cars On Driveway.Main Floor Tenant Gets Full Garage & Two Spots On Right Side.Basement Tenant Will Be Pays 30% Utilities Use Two Spot On Left Side
Property Details
Facts for 3412 Bertrand Road, Mississauga
Status
Days on Market: 16
Last Status: Leased
Sold Date: Mar 21, 2019
Closed Date: Apr 20, 2019
Expiry Date: Jul 31, 2019
Sold Price: $2,850
Unavailable Date: Mar 21, 2019
Input Date: Mar 04, 2019
Property
Status: Lease
Property Type: Detached
Style: 2-Storey
Size (sq ft): 2000
Area: Mississauga
Community: Erin Mills
Availability Date: Immed
Inside
Bedrooms: 4
Bathrooms: 3
Kitchens: 1
Rooms: 7
Den/Family Room: Yes
Air Conditioning: Central Air
Fireplace: Yes
Laundry:
Washrooms: 3
Utilities
Utilities Included: N
Building
Basement: Finished
Basement 2: Sep Entrance
Heat Type: Forced Air
Heat Source: Gas
Exterior: Brick
Private Entrance: Y
Water Supply: Municipal
Physically Handicapped-Equipped: N
Special Designation: Unknown
Retirement: N
Parking
Driveway: Private
Parking Included: Yes
Garage Spaces: 2
Garage Type: Attached
Covered Parking Spaces: 4
Fees
Cable Included: No
Central A/C Included: No
Common Elements Included: No
Heating Included: No
Hydro Included: No
Water Included: No
Highlights
Feature: Clear View
Feature: Other
Feature: Park
Feature: Public Transit
Feature: School
Land
Cross Street: Burnhamthrope/Winsto
Municipality District: Mississauga
Fronting On: South
Pool: None
Sewer: Sewers
Lot Depth: 118.11 Feet
Lot Frontage: 31.99 Feet
Payment Frequency: Monthly
Rooms
Room details for 3412 Bertrand Road, Mississauga
| Type | Dimensions | Description |
|---|---|---|
| Living Main | 3.11 x 3.16 | Combined W/Den, Hardwood Floor |
| Dining Main | 2.76 x 3.11 | Combined W/Living, Hardwood Floor, Large Window |
| Kitchen Main | 3.21 x 4.87 | Breakfast Area, Tile Floor |
| Family Main | 4.42 x 4.41 | Hardwood Floor, Fireplace, Separate Rm |
| Master 2nd | 4.81 x 5.81 | 4 Pc Ensuite, Hardwood Floor, W/I Closet |
| 2nd Br 2nd | 3.30 x 3.40 | Closet, Hardwood Floor |
| 3rd Br 2nd | 3.01 x 3.81 | Closet, Hardwood Floor |
| 4th Br 2nd | 2.90 x 4.51 | Closet, Hardwood Floor |
| XXXXXXXX | XXX XX, XXXX |
XXXX XXX XXXX |
$X,XXX,XXX |
| XXX XX, XXXX |
XXXXXX XXX XXXX |
$X,XXX,XXX | |
| XXXXXXXX | XXX XX, XXXX |
XXXXXXX XXX XXXX |
|
| XXX XX, XXXX |
XXXXXX XXX XXXX |
$X,XXX,XXX | |
| XXXXXXXX | XXX XX, XXXX |
XXXXXX XXX XXXX |
$X,XXX |
| XXX XX, XXXX |
XXXXXX XXX XXXX |
$X,XXX | |
| XXXXXXXX | XXX XX, XXXX |
XXXXXXX XXX XXXX |
|
| XXX XX, XXXX |
XXXXXX XXX XXXX |
$XXX,XXX | |
| XXXXXXXX | XXX XX, XXXX |
XXXXXXX XXX XXXX |
|
| XXX XX, XXXX |
XXXXXX XXX XXXX |
$XXX,XXX | |
| XXXXXXXX | XXX XX, XXXX |
XXXXXXX XXX XXXX |
|
| XXX XX, XXXX |
XXXXXX XXX XXXX |
$XXX,XXX | |
| XXXXXXXX | XXX XX, XXXX |
XXXX XXX XXXX |
$XXX,XXX |
| XXX XX, XXXX |
XXXXXX XXX XXXX |
$XXX,XXX |
| XXXXXXXX XXXX | XXX XX, XXXX | $1,045,000 XXX XXXX |
| XXXXXXXX XXXXXX | XXX XX, XXXX | $1,019,000 XXX XXXX |
| XXXXXXXX XXXXXXX | XXX XX, XXXX | XXX XXXX |
| XXXXXXXX XXXXXX | XXX XX, XXXX | $1,089,900 XXX XXXX |
| XXXXXXXX XXXXXX | XXX XX, XXXX | $2,850 XXX XXXX |
| XXXXXXXX XXXXXX | XXX XX, XXXX | $2,850 XXX XXXX |
| XXXXXXXX XXXXXXX | XXX XX, XXXX | XXX XXXX |
| XXXXXXXX XXXXXX | XXX XX, XXXX | $894,000 XXX XXXX |
| XXXXXXXX XXXXXXX | XXX XX, XXXX | XXX XXXX |
| XXXXXXXX XXXXXX | XXX XX, XXXX | $899,000 XXX XXXX |
| XXXXXXXX XXXXXXX | XXX XX, XXXX | XXX XXXX |
| XXXXXXXX XXXXXX | XXX XX, XXXX | $940,000 XXX XXXX |
| XXXXXXXX XXXX | XXX XX, XXXX | $805,000 XXX XXXX |
| XXXXXXXX XXXXXX | XXX XX, XXXX | $749,900 XXX XXXX |

Christ The King Catholic School
Elementary: CatholicAll Saints Catholic School
Elementary: CatholicGarthwood Park Public School
Elementary: PublicSt Sebastian Catholic Elementary School
Elementary: CatholicArtesian Drive Public School
Elementary: PublicOscar Peterson Public School
Elementary: PublicApplewood School
Secondary: PublicLoyola Catholic Secondary School
Secondary: CatholicSt. Joan of Arc Catholic Secondary School
Secondary: CatholicJohn Fraser Secondary School
Secondary: PublicStephen Lewis Secondary School
Secondary: PublicSt Aloysius Gonzaga Secondary School
Secondary: Catholic- 3 bath
- 4 bed
3095 Orleans Road, Mississauga, Ontario • L5L 5L6 • Erin Mills
- 3 bath
- 4 bed
- 1500 sqft
Upper-4698 Colombo Crescent, Mississauga, Ontario • L5M 7R4 • Churchill Meadows
- 2 bath
- 4 bed
3583 Autumnleaf Crescent, Mississauga, Ontario • L5L 1K6 • Erin Mills





