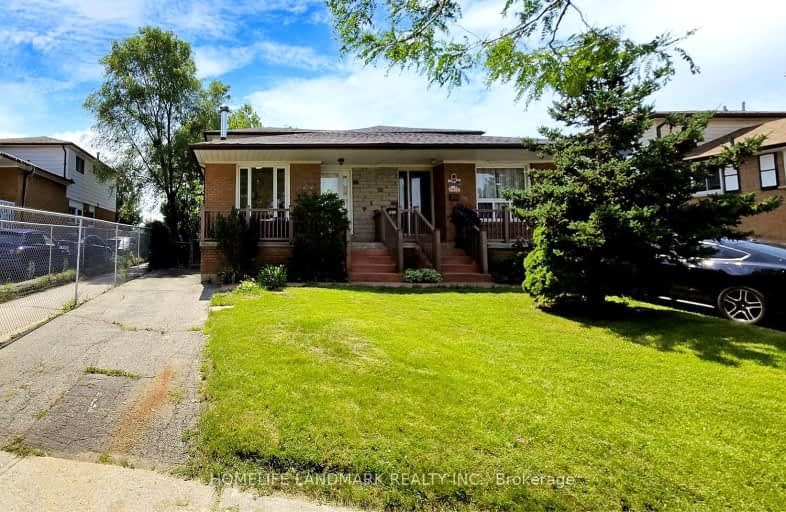Somewhat Walkable
- Some errands can be accomplished on foot.
64
/100
Excellent Transit
- Most errands can be accomplished by public transportation.
74
/100
Bikeable
- Some errands can be accomplished on bike.
50
/100

St Raphael School
Elementary: Catholic
0.20 km
Lancaster Public School
Elementary: Public
0.28 km
Marvin Heights Public School
Elementary: Public
0.67 km
Morning Star Middle School
Elementary: Public
0.69 km
Holy Cross School
Elementary: Catholic
1.06 km
Ridgewood Public School
Elementary: Public
0.81 km
Ascension of Our Lord Secondary School
Secondary: Catholic
0.57 km
Holy Cross Catholic Academy High School
Secondary: Catholic
6.33 km
Father Henry Carr Catholic Secondary School
Secondary: Catholic
4.86 km
West Humber Collegiate Institute
Secondary: Public
5.06 km
Lincoln M. Alexander Secondary School
Secondary: Public
0.82 km
Bramalea Secondary School
Secondary: Public
4.82 km
-
Cruickshank Park
Lawrence Ave W (Little Avenue), Toronto ON 10.16km -
Humbertown Park
Toronto ON 11.7km -
York Lions Stadium
Ian MacDonald Blvd, Toronto ON 12.87km
-
TD Bank Financial Group
2038 Kipling Ave, Rexdale ON M9W 4K1 6.5km -
TD Bank Financial Group
3978 Cottrelle Blvd, Brampton ON L6P 2R1 7.25km -
CIBC
201 Lloyd Manor Rd (at Eglinton Ave. W.), Etobicoke ON M9B 6H6 8.93km





