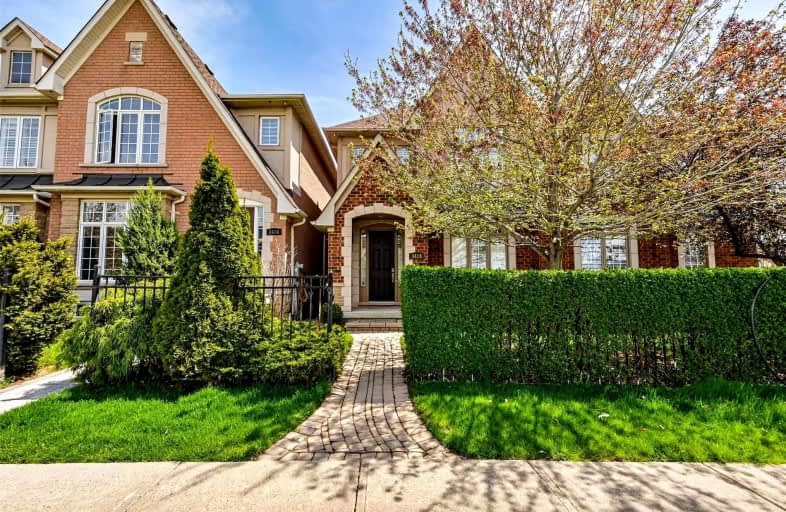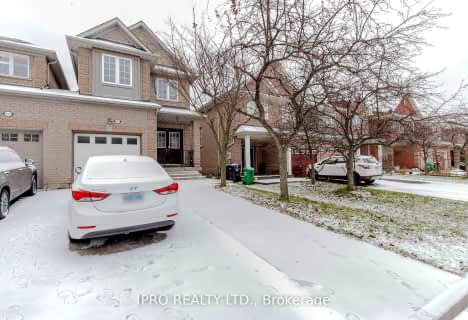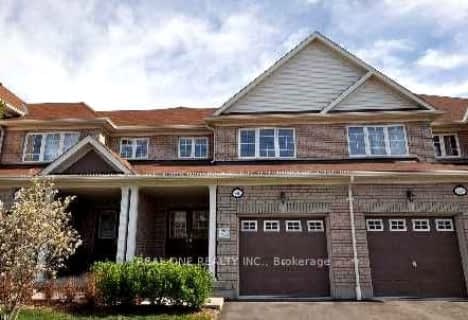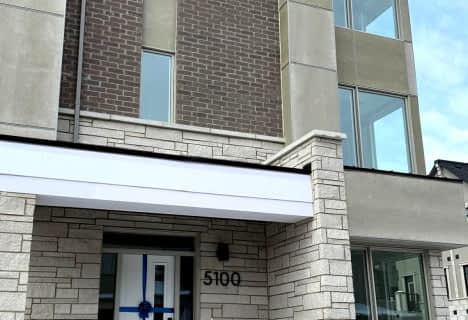Car-Dependent
- Almost all errands require a car.
Good Transit
- Some errands can be accomplished by public transportation.
Bikeable
- Some errands can be accomplished on bike.

St Sebastian Catholic Elementary School
Elementary: CatholicArtesian Drive Public School
Elementary: PublicSt. Bernard of Clairvaux Catholic Elementary School
Elementary: CatholicMcKinnon Public School
Elementary: PublicErin Centre Middle School
Elementary: PublicOscar Peterson Public School
Elementary: PublicApplewood School
Secondary: PublicLoyola Catholic Secondary School
Secondary: CatholicSt. Joan of Arc Catholic Secondary School
Secondary: CatholicJohn Fraser Secondary School
Secondary: PublicStephen Lewis Secondary School
Secondary: PublicSt Aloysius Gonzaga Secondary School
Secondary: Catholic-
O'Connor park
Bala Dr, Mississauga ON 1.81km -
Pheasant Run Park
4160 Pheasant Run, Mississauga ON L5L 2C4 1.96km -
Tom Chater Memorial Park
3195 the Collegeway, Mississauga ON L5L 4Z6 2.42km
-
RBC Royal Bank
2955 Hazelton Pl, Mississauga ON L5M 6J3 0.93km -
TD Bank Financial Group
2955 Eglinton Ave W (Eglington Rd), Mississauga ON L5M 6J3 0.96km -
BMO Bank of Montreal
2825 Eglinton Ave W (btwn Glen Erin Dr. & Plantation Pl.), Mississauga ON L5M 6J3 1.28km
- 4 bath
- 3 bed
- 1500 sqft
3927 Coachman Circle, Mississauga, Ontario • L5M 6R1 • Churchill Meadows
- 3 bath
- 4 bed
- 1500 sqft
5144 Vetere Street, Mississauga, Ontario • L5M 2S8 • Churchill Meadows
- 3 bath
- 3 bed
- 1500 sqft
3079 Turbine Crescent, Mississauga, Ontario • L5M 6X1 • Churchill Meadows
- — bath
- — bed
- — sqft
5102 Vetere Street East, Mississauga, Ontario • L5M 2S8 • Churchill Meadows
- 4 bath
- 3 bed
- 1500 sqft
5302 Palmetto Place, Mississauga, Ontario • L5M 0C7 • Churchill Meadows














