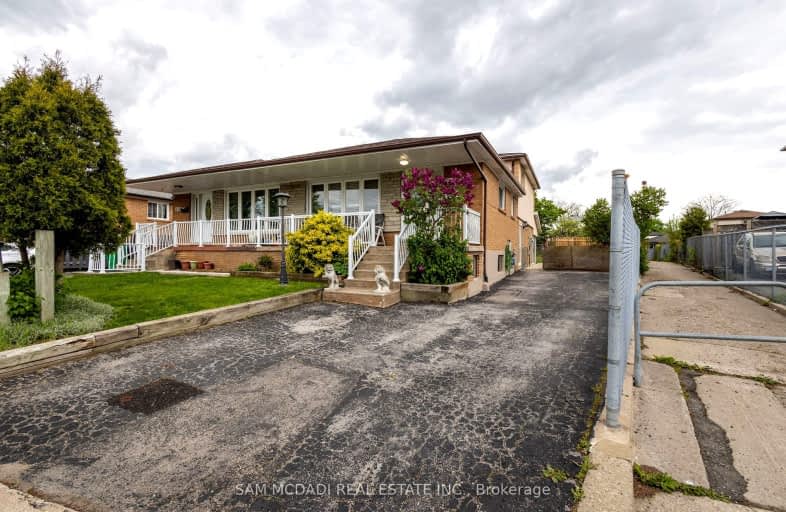Somewhat Walkable
- Some errands can be accomplished on foot.
64
/100
Excellent Transit
- Most errands can be accomplished by public transportation.
75
/100
Bikeable
- Some errands can be accomplished on bike.
50
/100

St Raphael School
Elementary: Catholic
0.23 km
Lancaster Public School
Elementary: Public
0.37 km
Marvin Heights Public School
Elementary: Public
0.72 km
Morning Star Middle School
Elementary: Public
0.77 km
Holy Cross School
Elementary: Catholic
1.07 km
Ridgewood Public School
Elementary: Public
0.90 km
Ascension of Our Lord Secondary School
Secondary: Catholic
0.48 km
Holy Cross Catholic Academy High School
Secondary: Catholic
6.28 km
Father Henry Carr Catholic Secondary School
Secondary: Catholic
4.87 km
West Humber Collegiate Institute
Secondary: Public
5.08 km
Lincoln M. Alexander Secondary School
Secondary: Public
0.81 km
Bramalea Secondary School
Secondary: Public
4.78 km
-
Panorama Park
Toronto ON 5.99km -
Summerlea Park
2 Arcot Blvd, Toronto ON M9W 2N6 7.66km -
Humber Valley Parkette
282 Napa Valley Ave, Vaughan ON 10.84km
-
RBC Royal Bank
6140 Hwy 7, Woodbridge ON L4H 0R2 6.04km -
TD Bank Financial Group
3978 Cottrelle Blvd, Brampton ON L6P 2R1 7.16km -
TD Canada Trust Branch and ATM
4499 Hwy 7, Woodbridge ON L4L 9A9 9.28km














