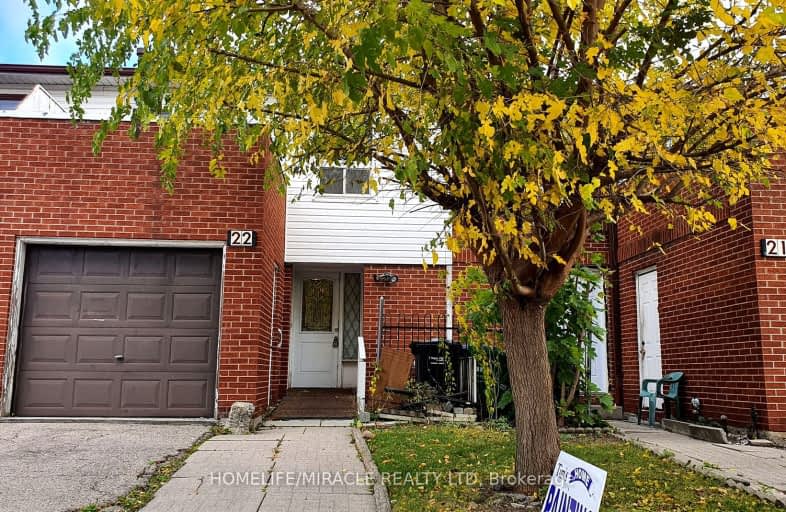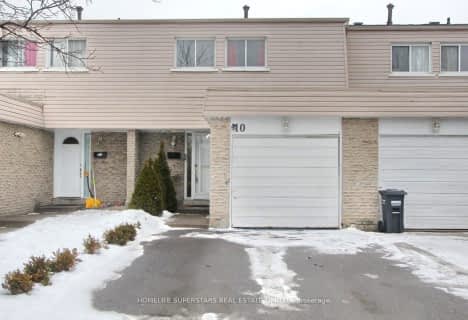Car-Dependent
- Almost all errands require a car.
Excellent Transit
- Most errands can be accomplished by public transportation.
Bikeable
- Some errands can be accomplished on bike.

St Raphael School
Elementary: CatholicLancaster Public School
Elementary: PublicBrandon Gate Public School
Elementary: PublicMarvin Heights Public School
Elementary: PublicMorning Star Middle School
Elementary: PublicHoly Cross School
Elementary: CatholicAscension of Our Lord Secondary School
Secondary: CatholicHoly Cross Catholic Academy High School
Secondary: CatholicFather Henry Carr Catholic Secondary School
Secondary: CatholicWest Humber Collegiate Institute
Secondary: PublicLincoln M. Alexander Secondary School
Secondary: PublicBramalea Secondary School
Secondary: Public-
Habibi Lounge
2921 Derry Road E, Mississauga, ON L4T 1A6 2.42km -
International Sports Bar & Eatery
2480 Cawthra Road, Mississauga, ON L5A 2X1 2.51km -
Fume Bar and Lounge
7195 Torbram Road, Mississauga, ON L4T 2.99km
-
Cordoba Coffee and Tea
7205 Goreway Drive, Mississauga, ON L4T 2T9 1.09km -
Tim Hortons
7480 Airport Road, Mississauga, ON L4T 2H5 1.42km -
Shake It And Co
3427 Derry Rd E, Unit 112, Mississauga, ON L4T 1A8 1.73km
-
Quick-Med Pharmacy
3427 Derry Road E, Mississauga, ON L4T 4H7 1.73km -
SR Health Solutions
9 - 25 Woodbine Downs Boulevard, Etobicoke, ON M9W 6N5 3.6km -
Humber Green Pharmacy
100 Humber College Boulevard, Etobicoke, ON M9V 5G4 4.04km
-
Ben's West Indian Take Out
7633 Rockhill Road, Mississauga, ON L4T 2Z9 0.95km -
Dun Dun's Kitchen
7215 Goreway Drive, Mississauga, ON L4T 2T9 1.07km -
The Himalaya Restaurant
7215 Goreway Drive, Unit 2A17, 2nd Level, Mississauga, ON L4T 0B4 1.06km
-
Westwood Square
7205 Goreway Drive, Mississauga, ON L4T 2T9 1.11km -
Woodbine Pharmacy
500 Rexdale Boulevard, Etobicoke, ON M9W 6K5 4.19km -
Shoppers World Albion Information
1530 Albion Road, Etobicoke, ON M9V 1B4 5.39km
-
Chalo Fresh
7205 Goreway Dr, Mississauga, ON L4T 1T5 1.01km -
Golden Groceries
2975 Drew Road, Mississauga, ON L4T 0A1 1.67km -
Scott's No Frills
700 Balmoral Drive, Brampton, ON L6T 1X2 4.06km
-
The Beer Store
1530 Albion Road, Etobicoke, ON M9V 1B4 5.31km -
LCBO
Albion Mall, 1530 Albion Rd, Etobicoke, ON M9V 1B4 5.39km -
Lcbo
80 Peel Centre Drive, Brampton, ON L6T 4G8 6.19km
-
Petro-Canada
7355 Goreway Drive, Mississauga, ON L4T 2T8 0.7km -
Metro West Gas & Appliance Installation
Mississauga, ON L4T 0A4 1.6km -
Esso
6998 Rexwood Road, Mississauga, ON L4T 4E6 1.95km
-
Imagine Cinemas
500 Rexdale Boulevard, Toronto, ON M9W 6K5 3.9km -
Albion Cinema I & II
1530 Albion Road, Etobicoke, ON M9V 1B4 5.39km -
Stage West All Suite Hotel & Theatre Restaurant
5400 Dixie Road, Mississauga, ON L4W 4T4 9.24km
-
Humberwood library
850 Humberwood Boulevard, Toronto, ON M9W 7A6 2.37km -
Albion Library
1515 Albion Road, Toronto, ON M9V 1B2 5.4km -
Brampton Library
150 Central Park Dr, Brampton, ON L6T 1B4 5.63km
-
William Osler Health Centre
Etobicoke General Hospital, 101 Humber College Boulevard, Toronto, ON M9V 1R8 4.06km -
Brampton Civic Hospital
2100 Bovaird Drive, Brampton, ON L6R 3J7 8.02km -
Malton Medical Walmart
7333 Goreway Drive, Mississauga, ON L4T 0.77km
-
Dunblaine Park
Brampton ON L6T 3H2 4.2km -
Knightsbridge Park
Knightsbridge Rd (Central Park Dr), Bramalea ON 5.61km -
Chinguacousy Park
Central Park Dr (at Queen St. E), Brampton ON L6S 6G7 6.07km
-
Scotia Bank
7205 Goreway Dr (Morning Star), Mississauga ON L4T 2T9 0.89km -
CIBC
7205 Goreway Dr (at Westwood Mall), Mississauga ON L4T 2T9 1.22km -
TD Bank Financial Group
500 Rexdale Blvd, Etobicoke ON M9W 6K5 3.9km
- 3 bath
- 4 bed
- 1200 sqft
10-3600 Morning Star Drive, Mississauga, Ontario • L4T 1Y5 • Malton
- 3 bath
- 4 bed
- 1400 sqft
11-4020 Brandon Gate Drive North, Mississauga, Ontario • L4T 3N8 • Malton
- 3 bath
- 4 bed
- 1400 sqft
23-3430 Brandon Gate Drive, Mississauga, Ontario • L4T 3T4 • Malton





