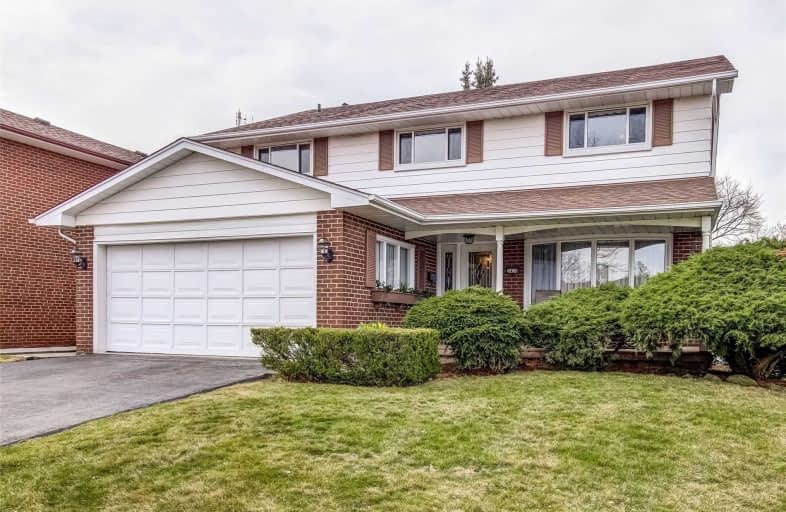Sold on Apr 06, 2021
Note: Property is not currently for sale or for rent.

-
Type: Detached
-
Style: 2-Storey
-
Size: 2000 sqft
-
Lot Size: 51 x 125 Feet
-
Age: No Data
-
Taxes: $5,934 per year
-
Days on Site: 1 Days
-
Added: Apr 05, 2021 (1 day on market)
-
Updated:
-
Last Checked: 3 months ago
-
MLS®#: W5179602
-
Listed By: Re/max realty specialists inc., brokerage
Seldom Offered For Sale 5 Bedrm, Bright & Spacious Family Home Situated In The Mature Neighbourhood Of Applewood Hills. Large Principal Rms Including Separate Living & Dining Rm, Main Floor Family Rm W/Fireplace, W/O To Private Patio, Landscaped Yard. Large Bdrms, Mbr W/3Pc,Dressing Rm,W/I Closet. Ideal Home To Raise Your Family. Steps To Schools (Including French Immersion),Transit,Shopping,Parks, Mins To Hwy & Etobicoke Border
Extras
Fridge, Stove, B-I Dishwasher, Washer (2019), Dryer( 2019), Freezer, Window Coverings, Elfs, Gdo + Remote, Hardwood Under Broadloom (Family Rm, Hallway, Stairs), All Shelving In Bsmt And Garage. Hot Water Tank ( Rental )
Property Details
Facts for 3430 Pinesmoke Crescent, Mississauga
Status
Days on Market: 1
Last Status: Sold
Sold Date: Apr 06, 2021
Closed Date: Jul 05, 2021
Expiry Date: Jun 30, 2021
Sold Price: $1,500,000
Unavailable Date: Apr 06, 2021
Input Date: Apr 05, 2021
Prior LSC: Sold
Property
Status: Sale
Property Type: Detached
Style: 2-Storey
Size (sq ft): 2000
Area: Mississauga
Community: Applewood
Availability Date: Tba 60-90
Inside
Bedrooms: 5
Bathrooms: 3
Kitchens: 1
Rooms: 9
Den/Family Room: Yes
Air Conditioning: None
Fireplace: Yes
Washrooms: 3
Building
Basement: Full
Basement 2: Part Fin
Heat Type: Baseboard
Heat Source: Electric
Exterior: Brick
Water Supply: Municipal
Special Designation: Unknown
Parking
Driveway: Pvt Double
Garage Spaces: 2
Garage Type: Attached
Covered Parking Spaces: 2
Total Parking Spaces: 4
Fees
Tax Year: 2021
Tax Legal Description: Lt 179, Pl 785 ; S/T 34396Vs Mississauga
Taxes: $5,934
Highlights
Feature: Park
Feature: Place Of Worship
Feature: Public Transit
Feature: School
Land
Cross Street: Runningbrook / Tomke
Municipality District: Mississauga
Fronting On: West
Parcel Number: 133160132
Pool: None
Sewer: Sewers
Lot Depth: 125 Feet
Lot Frontage: 51 Feet
Additional Media
- Virtual Tour: https://unbranded.youriguide.com/3430_pinesmoke_crescent_mississauga_on/
Rooms
Room details for 3430 Pinesmoke Crescent, Mississauga
| Type | Dimensions | Description |
|---|---|---|
| Living Ground | 3.66 x 5.50 | Broadloom, Separate Rm, Bow Window |
| Dining Ground | 3.64 x 3.78 | Broadloom, Formal Rm, O/Looks Backyard |
| Kitchen Ground | 3.58 x 4.02 | Vinyl Floor, O/Looks Backyard, Breakfast Area |
| Family Ground | 3.49 x 4.61 | Broadloom, Fireplace, W/O To Patio |
| Laundry Ground | 2.61 x 1.60 | Vinyl Floor, Side Door |
| Master 2nd | 4.52 x 4.02 | Hardwood Floor, 3 Pc Ensuite, W/I Closet |
| 2nd Br 2nd | 3.05 x 4.39 | Hardwood Floor, Closet |
| 3rd Br 2nd | 3.45 x 3.13 | Hardwood Floor, Closet |
| 4th Br 2nd | 3.05 x 4.29 | Hardwood Floor, Closet |
| 5th Br 2nd | 3.49 x 3.11 | Hardwood Floor, Closet |
| Rec Bsmt | 7.00 x 9.25 | Open Concept, Window |
| Workshop Bsmt | 3.74 x 7.11 | Window |
| XXXXXXXX | XXX XX, XXXX |
XXXX XXX XXXX |
$X,XXX,XXX |
| XXX XX, XXXX |
XXXXXX XXX XXXX |
$X,XXX,XXX |
| XXXXXXXX XXXX | XXX XX, XXXX | $1,500,000 XXX XXXX |
| XXXXXXXX XXXXXX | XXX XX, XXXX | $1,249,900 XXX XXXX |

St. Teresa of Calcutta Catholic Elementary School
Elementary: CatholicSilverthorn Public School
Elementary: PublicDixie Public School
Elementary: PublicSt Thomas More School
Elementary: CatholicBurnhamthorpe Public School
Elementary: PublicTomken Road Senior Public School
Elementary: PublicT. L. Kennedy Secondary School
Secondary: PublicJohn Cabot Catholic Secondary School
Secondary: CatholicApplewood Heights Secondary School
Secondary: PublicPhilip Pocock Catholic Secondary School
Secondary: CatholicGlenforest Secondary School
Secondary: PublicFather Michael Goetz Secondary School
Secondary: Catholic- 5 bath
- 7 bed
2065 Westfield Drive, Mississauga, Ontario • L4Y 1P2 • Lakeview



