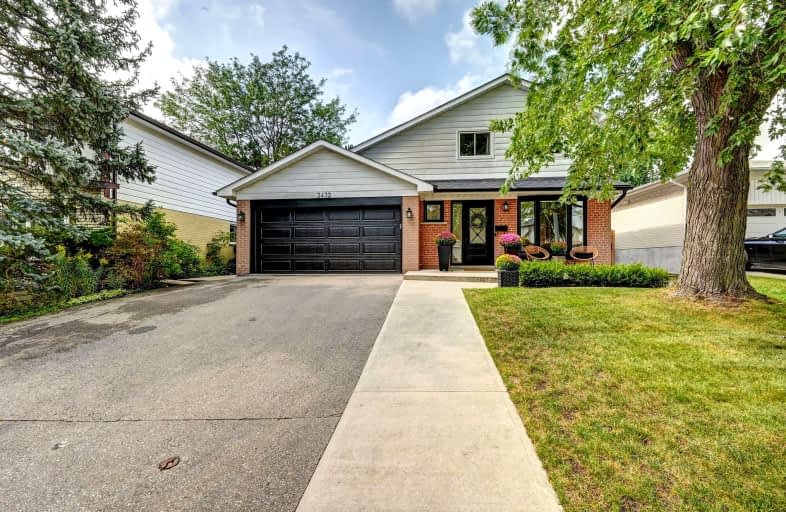Very Walkable
- Most errands can be accomplished on foot.
Good Transit
- Some errands can be accomplished by public transportation.
Somewhat Bikeable
- Most errands require a car.

Silver Creek Public School
Elementary: PublicSilverthorn Public School
Elementary: PublicCanadian Martyrs School
Elementary: CatholicMetropolitan Andrei Catholic School
Elementary: CatholicBriarwood Public School
Elementary: PublicThe Valleys Senior Public School
Elementary: PublicT. L. Kennedy Secondary School
Secondary: PublicJohn Cabot Catholic Secondary School
Secondary: CatholicApplewood Heights Secondary School
Secondary: PublicPhilip Pocock Catholic Secondary School
Secondary: CatholicGlenforest Secondary School
Secondary: PublicFather Michael Goetz Secondary School
Secondary: Catholic-
Fred's Bar & Grill
636 Bloor Street, Mississauga, ON L5A 3V9 0.32km -
Leão D'ouro Restaurant Bar
920 Dundas Street E, Mississauga, ON L4Y 2B8 1.72km -
Desi Bar & Grill
925 Rathburn Road E, Mississauga, ON L4W 4C3 1.87km
-
McDonald's
377 Burnhamthorpe Road East, Mississauga, ON L5A 3Y1 1.01km -
Tim Hortons
799 Dundas St E, Mississauga, ON L4Y 2B7 1.45km -
Starbucks
334 Dundas St E, Mississauga, ON L5A 1W9 1.51km
-
Huf Gym
700 Dundas Street East, Mississauga, ON L4Y 3Y5 1.46km -
F45 Training Mississauga Downtown
68 50 Burnhamthorpe Rd. W., Unit 68, Mississauga, ON L5B 3C2 1.9km -
GoodLife Fitness
100 City Centre Dr, Mississauga, ON L5B 2C9 2.34km
-
Shoppers Drug Mart
700 Burnhamthorpe Road E, Mississauga, ON L4Y 2X3 0.93km -
Rexall PharmaPlus
377 Burnhamthorpe Road E, Mississauga, ON L5A 3Y1 0.87km -
Shoppers Drug Mart
1585 Mississauga Valley Boulevard, Mississauga, ON L5A 3W9 1.19km
-
Gazebo
626 Bloor Street, Mississauga, ON L5A 3V9 0.27km -
George's Greek Grill
622 Bloor Street, Mississauga, ON L5A 3V9 0.29km -
Fred's Bar & Grill
636 Bloor Street, Mississauga, ON L5A 3V9 0.32km
-
Central Parkway Mall
377 Burnhamthorpe Road E, Mississauga, ON L5A 3Y1 0.87km -
Iona Square
1585 Mississauga Valley Boulevard, Mississauga, ON L5A 3W9 1.18km -
Mississauga Chinese Centre
888 Dundas Street E, Mississauga, ON L4Y 4G6 1.64km
-
Food Basics
377 Burnhamthorpe Road E, Mississauga, ON L5A 3Y1 0.87km -
Dino's No Frills
680 Silver Creek Boulevard, Mississauga, ON L5A 3Z1 1.11km -
Jimmy & Steff
680 Silver Creek Boulevard, Unit 16 & 17, Mississauga, ON L5A 3Z1 1.12km
-
Dial a Bottle
3000 Hurontario Street, Mississauga, ON L5B 4M4 2.08km -
LCBO
65 Square One Drive, Mississauga, ON L5B 1M2 2.24km -
Scaddabush
209 Rathburn Road West, Mississauga, ON L5B 4E5 2.76km
-
Petro-Canada
4106 Cawthra Road, Mississauga, ON L4Z 1A1 1.23km -
Shell Gas Station
354 Dundas Street E, Mississauga, ON L5A 1X2 1.48km -
Esso
3445 Hurontario Street, Mississauga, ON L5A 2H4 1.54km
-
Cinéstarz
377 Burnhamthorpe Road E, Mississauga, ON L4Z 1C7 0.96km -
Central Parkway Cinema
377 Burnhamthorpe Road E, Central Parkway Mall, Mississauga, ON L5A 3Y1 0.87km -
Cineplex Odeon Corporation
100 City Centre Drive, Mississauga, ON L5B 2C9 2.08km
-
Mississauga Valley Community Centre & Library
1275 Mississauga Valley Boulevard, Mississauga, ON L5A 3R8 0.73km -
Cooksville Branch Library
3024 Hurontario Street, Mississauga, ON L5B 4M4 2.13km -
Burnhamthorpe Branch Library
1350 Burnhamthorpe Road E, Mississauga, ON L4Y 3V9 2.67km
-
Fusion Hair Therapy
33 City Centre Drive, Suite 680, Mississauga, ON L5B 2N5 1.99km -
Pinewood Medical Centre
1471 Hurontario Street, Mississauga, ON L5G 3H5 4.25km -
Trillium Health Centre - Toronto West Site
150 Sherway Drive, Toronto, ON M9C 1A4 4.4km
-
Mississauga Valley Park
1275 Mississauga Valley Blvd, Mississauga ON L5A 3R8 0.86km -
Fairwind Park
181 Eglinton Ave W, Mississauga ON L5R 0E9 3.46km -
Port Credit Memorial Park
32 Stavebank Rd, Mississauga ON 5.79km
-
BMO Bank of Montreal
985 Dundas St E (at Tomken Rd), Mississauga ON L4Y 2B9 1.77km -
Scotiabank
3295 Kirwin Ave, Mississauga ON L5A 4K9 1.84km -
TD Bank Financial Group
100 City Centre Dr (in Square One Shopping Centre), Mississauga ON L5B 2C9 2.17km
- 4 bath
- 3 bed
- 2000 sqft
4170 Sunset Valley Court, Mississauga, Ontario • L4W 3L5 • Rathwood
- 4 bath
- 4 bed
- 2000 sqft
4504 Gullfoot Circle, Mississauga, Ontario • L4Z 2J8 • Hurontario












