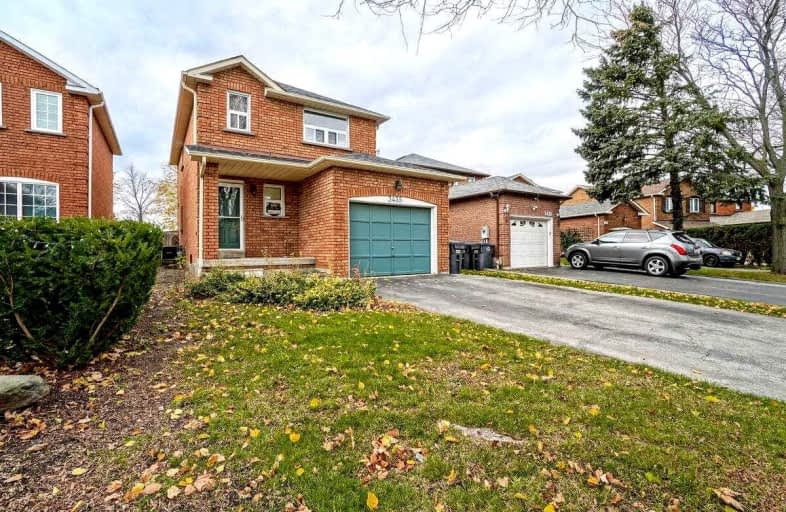
Christ The King Catholic School
Elementary: CatholicAll Saints Catholic School
Elementary: CatholicSt Sebastian Catholic Elementary School
Elementary: CatholicArtesian Drive Public School
Elementary: PublicErin Centre Middle School
Elementary: PublicOscar Peterson Public School
Elementary: PublicApplewood School
Secondary: PublicLoyola Catholic Secondary School
Secondary: CatholicSt. Joan of Arc Catholic Secondary School
Secondary: CatholicJohn Fraser Secondary School
Secondary: PublicStephen Lewis Secondary School
Secondary: PublicSt Aloysius Gonzaga Secondary School
Secondary: Catholic- 3 bath
- 3 bed
- 1100 sqft
3328 Chokecherry Crescent, Mississauga, Ontario • L5L 1A9 • Erin Mills
- 4 bath
- 3 bed
- 1500 sqft
5668 Dolmite Heights, Mississauga, Ontario • L5M 7B5 • Churchill Meadows
- 4 bath
- 3 bed
- 1500 sqft
3957 Janice Drive, Mississauga, Ontario • L5M 7Y3 • Churchill Meadows
- 4 bath
- 3 bed
- 1500 sqft
3137 Eclipse Avenue, Mississauga, Ontario • L5M 7X3 • Churchill Meadows
- 3 bath
- 3 bed
- 1100 sqft
3315 Martins Pine Crescent, Mississauga, Ontario • L5L 1G3 • Erin Mills












