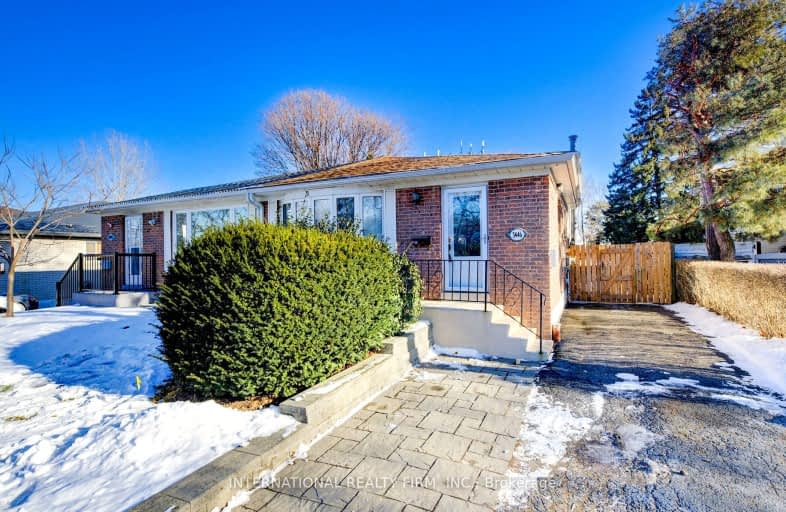Very Walkable
- Most errands can be accomplished on foot.
71
/100
Some Transit
- Most errands require a car.
49
/100
Bikeable
- Some errands can be accomplished on bike.
60
/100

St Alfred School
Elementary: Catholic
0.41 km
Glenhaven Senior Public School
Elementary: Public
0.41 km
St Sofia School
Elementary: Catholic
0.30 km
Brian W. Fleming Public School
Elementary: Public
0.56 km
Forest Glen Public School
Elementary: Public
0.71 km
Burnhamthorpe Public School
Elementary: Public
0.75 km
Silverthorn Collegiate Institute
Secondary: Public
2.04 km
John Cabot Catholic Secondary School
Secondary: Catholic
2.51 km
Applewood Heights Secondary School
Secondary: Public
1.90 km
Philip Pocock Catholic Secondary School
Secondary: Catholic
2.73 km
Glenforest Secondary School
Secondary: Public
0.62 km
Michael Power/St Joseph High School
Secondary: Catholic
4.36 km
-
Centennial Park
156 Centennial Park Rd, Etobicoke ON M9C 5N3 3.87km -
Mississauga Valley Park
1275 Mississauga Valley Blvd, Mississauga ON L5A 3R8 3.92km -
Richard Jones Park
181 Whitchurch Mews, Mississauga ON 4.27km
-
TD Bank Financial Group
4141 Dixie Rd, Mississauga ON L4W 1V5 1.15km -
TD Bank Financial Group
689 Evans Ave, Etobicoke ON M9C 1A2 3.21km -
Sultan Currency Exchange & Money Transfer
2395 Cawthra Rd, Mississauga ON L5A 2W8 3.44km





