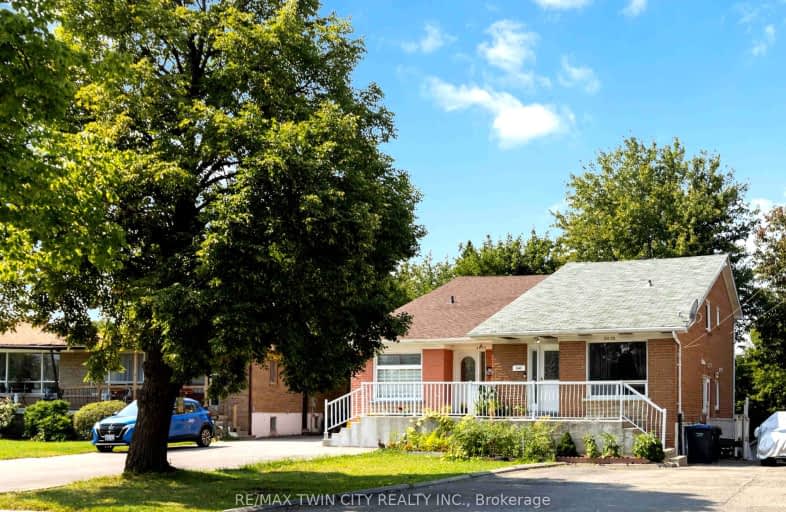Very Walkable
- Most errands can be accomplished on foot.
73
/100
Excellent Transit
- Most errands can be accomplished by public transportation.
74
/100
Bikeable
- Some errands can be accomplished on bike.
57
/100

St Raphael School
Elementary: Catholic
1.30 km
Corliss Public School
Elementary: Public
1.29 km
Darcel Avenue Senior Public School
Elementary: Public
1.49 km
Dunrankin Drive Public School
Elementary: Public
0.67 km
Holy Cross School
Elementary: Catholic
1.00 km
Ridgewood Public School
Elementary: Public
0.84 km
Ascension of Our Lord Secondary School
Secondary: Catholic
1.99 km
Holy Cross Catholic Academy High School
Secondary: Catholic
6.09 km
Father Henry Carr Catholic Secondary School
Secondary: Catholic
3.78 km
North Albion Collegiate Institute
Secondary: Public
4.95 km
West Humber Collegiate Institute
Secondary: Public
3.84 km
Lincoln M. Alexander Secondary School
Secondary: Public
1.14 km
-
Wincott Park
Wincott Dr, Toronto ON 7.03km -
Chinguacousy Park
Central Park Dr (at Queen St. E), Brampton ON L6S 6G7 7.56km -
Kenway Park
Kenway Rd & Fieldway Rd, Etobicoke ON M8Z 3L1 11.71km
-
CIBC
7205 Goreway Dr (at Westwood Mall), Mississauga ON L4T 2T9 0.5km -
CIBC
6543 Airport Rd (at Orlando Dr.), Mississauga ON L4V 1E4 2.44km -
TD Bank Financial Group
250 Wincott Dr, Etobicoke ON M9R 2R5 7.9km



