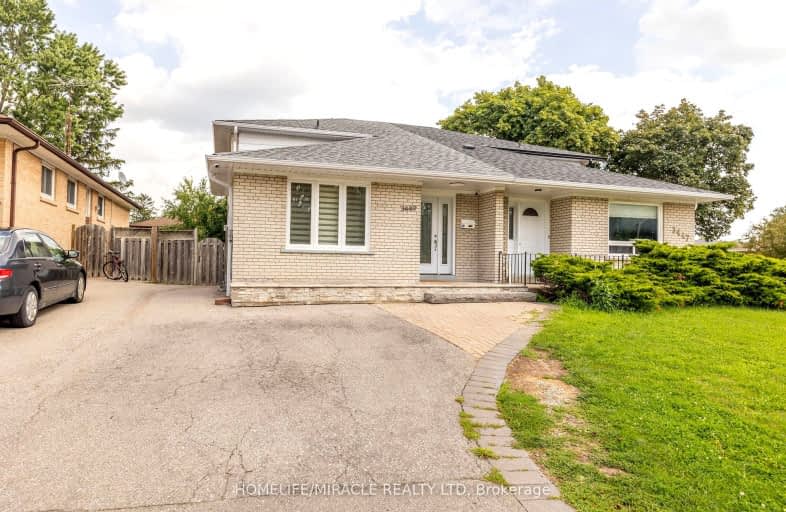Car-Dependent
- Almost all errands require a car.
Good Transit
- Some errands can be accomplished by public transportation.
Somewhat Bikeable
- Most errands require a car.

The Woodlands
Elementary: PublicSt Gerard Separate School
Elementary: CatholicEllengale Public School
Elementary: PublicMcBride Avenue Public School
Elementary: PublicQueenston Drive Public School
Elementary: PublicSpringfield Public School
Elementary: PublicT. L. Kennedy Secondary School
Secondary: PublicErindale Secondary School
Secondary: PublicThe Woodlands Secondary School
Secondary: PublicSt Martin Secondary School
Secondary: CatholicFather Michael Goetz Secondary School
Secondary: CatholicRick Hansen Secondary School
Secondary: Public-
Chuck's Roadhouse Bar And Grill
1151 Dundas Street W, Mississauga, ON L5C 1H7 1.32km -
Coopers Pub
780 Burnhamthorpe Road W, Mississauga, ON L5C 3X3 1.63km -
HighZone Karaoke & Bar
720 Burnhamthorpe Road W, Unit 6-7, Mississauga, ON L5C 3G1 1.77km
-
Fuwa Fuwa Japanese Pancake
1177 Central Pkwy W, Unit 7, Mississauga, ON L5C 4P3 0.64km -
Taza Chaiwala
3410 Semenyk Court, Mississauga, ON L5C 4P8 0.75km -
Tim Horton
21-1170 Burnhamthorpe Road W, Mississauga, ON L5C 4E6 0.77km
-
Planet Fitness
1151 Dundas Street West, Mississauga, ON L5C 1C6 1.16km -
Apex Optimal Performance
3350 Wolfedale Rd, Mississauga, ON L5C 1W4 1.21km -
Hawkestone CrossFit
3555 Hawkestone Road, Mississauga, ON L5C 2V1 1.25km
-
Woodland Pharmacy
3353 The Credit Woodlands, Mississauga, ON L5C 2K1 0.37km -
Wellness Healthcare Pharmacy
1170 Burnhamthorpe Road W, Mississauga, ON L5C 4E6 0.77km -
Shoppers Drug Mart
3980 Grand Park Drive, Mississauga, ON L5B 0A5 2.14km
-
Super Pizza & Wings 4 U
3353 The Credit Woodlands, Mississauga, ON L5C 2K1 0.38km -
341 Pizza
3353 The Credit Woodlands, Mississauga, ON L5C 2K1 0.38km -
Arirang
1177 Central Parkway W, Unit 72, Mississauga, ON L5C 4P3 0.49km
-
Deer Run Shopping Center
4040 Creditview Road, Mississauga, ON L5C 3Y8 0.91km -
Westdale Mall Shopping Centre
1151 Dundas Street W, Mississauga, ON L5C 1C6 1.14km -
South Common Centre
2150 Burnhamthorpe Road W, Mississauga, ON L5L 3A2 2.92km
-
Btrust Supermarket
1177 Central Parkway W, Mississauga, ON L5C 4P3 0.57km -
Fresh Palace Supermarket
4040 Creditview Road, Mississauga, ON L5C 3Y8 0.96km -
Yuan Ming Supermarket
1000 Burnhamthorpe Road W, Mississauga, ON L5C 2S4 1.02km
-
LCBO
3020 Elmcreek Road, Mississauga, ON L5B 4M3 2.23km -
Scaddabush
209 Rathburn Road West, Mississauga, ON L5B 4E5 3.48km -
LCBO
65 Square One Drive, Mississauga, ON L5B 1M2 4.02km
-
Shell
3685 Erindale Station Road, Mississauga, ON L5C 2S9 0.89km -
Lavoom Salon
7-6624 Centre Street S, Calgary, AB T2H 0C6 2695.48km -
TMS Auto Clinic
3545 Hawkstone Road, Unit 6, Mississauga, ON L5C 2V1 1.14km
-
Cineplex Cinemas Mississauga
309 Rathburn Road W, Mississauga, ON L5B 4C1 3.59km -
Cineplex Odeon Corporation
100 City Centre Drive, Mississauga, ON L5B 2C9 3.6km -
Cineplex Junxion
5100 Erin Mills Parkway, Unit Y0002, Mississauga, ON L5M 4Z5 4.36km
-
Woodlands Branch Library
3255 Erindale Station Road, Mississauga, ON L5C 1L6 0.7km -
Central Library
301 Burnhamthorpe Road W, Mississauga, ON L5B 3Y3 2.94km -
South Common Community Centre & Library
2233 South Millway Drive, Mississauga, ON L5L 3H7 3.1km
-
The Credit Valley Hospital
2200 Eglinton Avenue W, Mississauga, ON L5M 2N1 3.68km -
Fusion Hair Therapy
33 City Centre Drive, Suite 680, Mississauga, ON L5B 2N5 3.84km -
Pinewood Medical Centre
1471 Hurontario Street, Mississauga, ON L5G 3H5 5.17km
-
Erindale Park
1695 Dundas St W (btw Mississauga Rd. & Credit Woodlands), Mississauga ON L5C 1E3 1.47km -
Sawmill Creek
Sawmill Valley & Burnhamthorpe, Mississauga ON 2.18km -
Pheasant Run Park
4160 Pheasant Run, Mississauga ON L5L 2C4 3.99km
-
TD Bank Financial Group
1177 Central Pky W (at Golden Square), Mississauga ON L5C 4P3 0.55km -
Scotiabank
100 City Centre Dr (in Square One), Mississauga ON L5B 2C9 3.56km -
Scotiabank
3295 Kirwin Ave, Mississauga ON L5A 4K9 3.8km
- 4 bath
- 4 bed
- 2500 sqft
03-120 Fairview Road West, Mississauga, Ontario • L5B 1K6 • Fairview
- 4 bath
- 4 bed
- 2000 sqft
04-120 Fairview Road West, Mississauga, Ontario • L5B 1K6 • Fairview
- 2 bath
- 4 bed
- 1100 sqft
760 Galloway Crescent, Mississauga, Ontario • L5C 3Y2 • Creditview
- 3 bath
- 4 bed
- 2000 sqft
4177 Sunflower Drive, Mississauga, Ontario • L5L 2L4 • Erin Mills
- 3 bath
- 4 bed
- 1500 sqft
2558 Palisander Avenue, Mississauga, Ontario • L5B 2L2 • Cooksville













