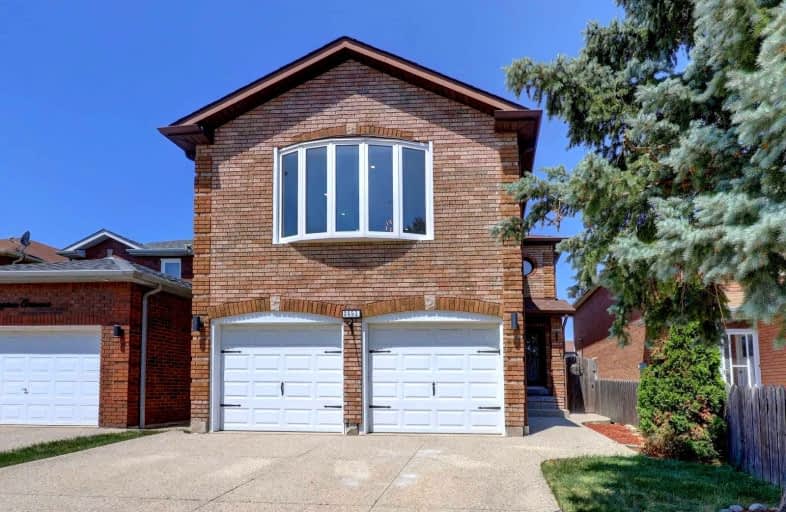
Christ The King Catholic School
Elementary: CatholicSt Clare School
Elementary: CatholicAll Saints Catholic School
Elementary: CatholicGarthwood Park Public School
Elementary: PublicErin Mills Middle School
Elementary: PublicJoshua Creek Public School
Elementary: PublicErindale Secondary School
Secondary: PublicIona Secondary School
Secondary: CatholicLoyola Catholic Secondary School
Secondary: CatholicIroquois Ridge High School
Secondary: PublicJohn Fraser Secondary School
Secondary: PublicSt Aloysius Gonzaga Secondary School
Secondary: Catholic-
STARSKY FINE FOODS
3115 Dundas Street West, Mississauga 1.15km -
Longo's Winston Churchill
3163 Winston Churchill Boulevard, Mississauga 1.3km -
Galleria Supermarket
2501 Hampshire Gate unit 6, Oakville 1.45km
-
Premier Brands, Ltd.
2-2880 Brighton Road, Oakville 1.88km -
The Beer Store
2458 Dundas Street West, Mississauga 1.97km -
Northern Landings GinBerry
Woodchester, Mall, 2458 Dundas Street West, Mississauga 2.08km
-
Subway
3355 The Collegeway Unit 29B, Mississauga 0.45km -
Papa Johns
Canada 0.59km -
Al Ramzan Grocers
3450 Ridgeway Drive, Mississauga 0.61km
-
AL-OMDA LOUNGE
3100 Ridgeway Drive #33, Mississauga 0.83km -
Tim Hortons
3255 Dundas Street West, Mississauga 1.1km -
Starbucks
3235 Dundas Street West Unit #1, Mississauga 1.12km
-
St. Stanislaus - St. Casimir's Polish Parishes Credit Union Limited
3145 Dundas Street West Unit 5, Mississauga 1.13km -
CIBC Branch with ATM
3125 Dundas Street West, Mississauga 1.22km -
National Bank
3100 Winston Churchill Boulevard, Mississauga 1.22km
-
Shell
3255 Dundas Street West, Mississauga 1.1km -
Petro-Canada
3425 Winston Churchill Boulevard, Mississauga 1.14km -
Pioneer - Gas Station
3100 Winston Churchill Boulevard, Mississauga 1.23km
-
Element CrossFit
3330 Ridgeway Drive #1, Mississauga 0.29km -
Magnitude
3250 Ridgeway Drive, Units 7 & 8, Mississauga 0.35km -
Kids SuperGym
9-3620a Laird Road, Mississauga 0.52km
-
Garthwood Park
Garthwood Road, Mississauga 0.52km -
Tom Chater Memorial Park
3195 The Collegeway, Mississauga 0.62km -
Ninth Line Sports Park
3115 Ninth Line, Mississauga 1.32km
-
South Common Library
2233 South Millway, Mississauga 2.53km -
Iroquois Ridge Community Centre
1051 Glenashton Drive, Oakville 3.82km -
Oakville Public Library - Iroquois Ridge Branch
1051 Glenashton Drive, Oakville 3.83km
-
Insulinpumps.ca Inc
3488 Kelso Crescent, Mississauga 0.65km -
Pearl Medical clinic
58-3176 Ridgeway Drive, Mississauga 0.71km -
仁德中医
3100 Ridgeway Drive, Mississauga 0.84km
-
Compounderz
3200 Ridgeway Drive Unit No. 2, Mississauga 0.55km -
Reflex Medical Centre
3470 Laird Road #1, Mississauga 0.87km -
Reflex Pharmacy
3-3470 Laird Road, Mississauga 0.87km
-
Seek Comfort
3451 Cherrington Crescent, Mississauga 0.01km -
壹嘉速运
21-3615 Laird Road, Mississauga 0.36km -
Costco
3180 Laird Road, Mississauga 0.95km
-
5 Drive-In
2332 Ninth Line, Oakville 2.2km -
The Starlight Theatre
7g9, 2332 Ninth Line, Oakville 2.2km -
Cineplex Cinemas Winston Churchill & VIP
2081 Winston Park Drive, Oakville 2.85km
-
AL-OMDA LOUNGE
3100 Ridgeway Drive #33, Mississauga 0.83km -
Jack Astor's Bar & Grill Dundas & 403
3047 Vega Boulevard, Mississauga 1.1km -
Buffalo Wild Wings
2501 Hyde Park Gate Unit A3, Oakville 1.19km
- 4 bath
- 4 bed
5224 Churchill Meadows Boulevard, Mississauga, Ontario • L5M 8C1 • Churchill Meadows
- 3 bath
- 3 bed
3635 Stonecutter Crescent, Mississauga, Ontario • L5M 7L8 • Churchill Meadows
- 4 bath
- 4 bed
- 2000 sqft
4792 Glasshill Grove, Mississauga, Ontario • L5M 7R5 • Churchill Meadows
- 3 bath
- 4 bed
- 2000 sqft
4111 Sharonton Court, Mississauga, Ontario • L5L 1Y9 • Erin Mills
- 4 bath
- 4 bed
- 1500 sqft
3455 Cherrington Crescent, Mississauga, Ontario • L5L 5B9 • Erin Mills
- 4 bath
- 4 bed
1261 Jezero Crescent, Oakville, Ontario • L6H 0B5 • 1009 - JC Joshua Creek
- 4 bath
- 4 bed
- 2000 sqft
4061 Rolling Valley Drive, Mississauga, Ontario • L5L 2K7 • Erin Mills














