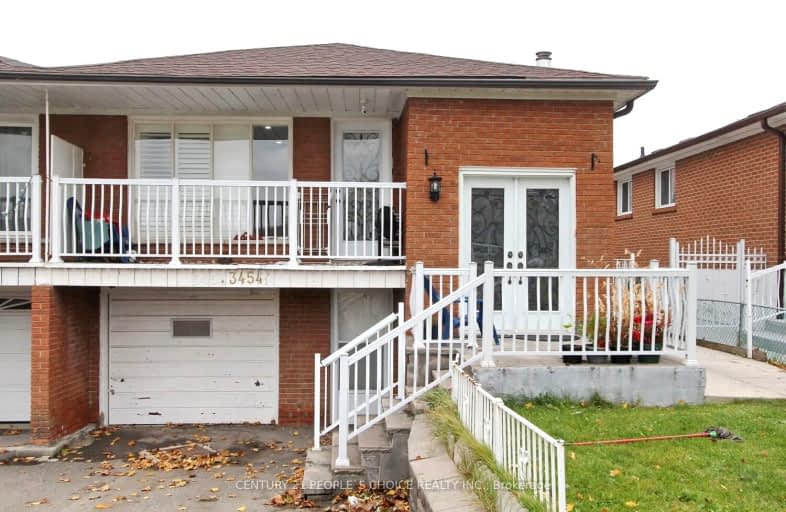Somewhat Walkable
- Some errands can be accomplished on foot.
57
/100
Excellent Transit
- Most errands can be accomplished by public transportation.
74
/100
Somewhat Bikeable
- Most errands require a car.
48
/100

St Raphael School
Elementary: Catholic
0.19 km
Lancaster Public School
Elementary: Public
0.43 km
Marvin Heights Public School
Elementary: Public
0.81 km
Morning Star Middle School
Elementary: Public
0.85 km
Holy Cross School
Elementary: Catholic
0.99 km
Ridgewood Public School
Elementary: Public
0.92 km
Ascension of Our Lord Secondary School
Secondary: Catholic
0.50 km
Holy Cross Catholic Academy High School
Secondary: Catholic
6.19 km
Father Henry Carr Catholic Secondary School
Secondary: Catholic
4.79 km
West Humber Collegiate Institute
Secondary: Public
5.01 km
Lincoln M. Alexander Secondary School
Secondary: Public
0.72 km
Bramalea Secondary School
Secondary: Public
4.85 km
-
Humbertown Park
Toronto ON 11.77km -
Chestnut Hill Park
Toronto ON 12.11km -
Meadowvale Conservation Area
1081 Old Derry Rd W (2nd Line), Mississauga ON L5B 3Y3 12.59km
-
Scotiabank
25 Peel Centre Dr (At Lisa St), Brampton ON L6T 3R5 6.36km -
Royal Bank of Canada
6420 Dixie Rdm, Mississauga ON 6.92km -
CIBC
2625 Weston Rd (at Cross Roads Plaza), Toronto ON M9N 3X2 9.17km














