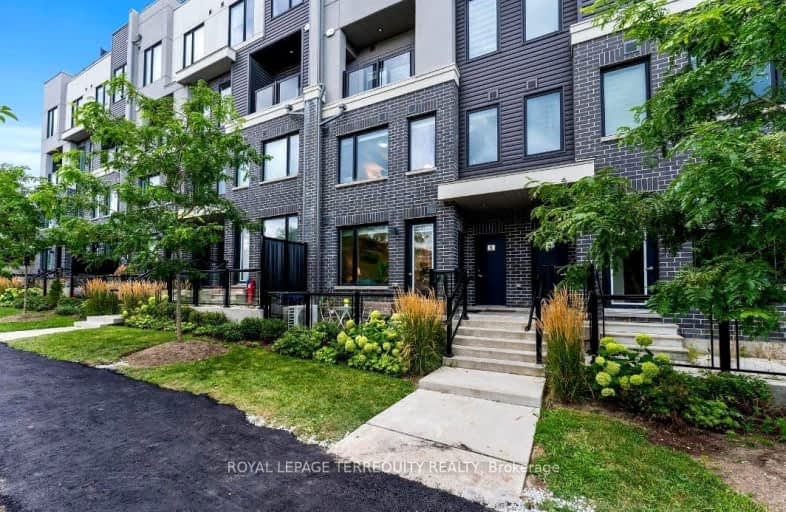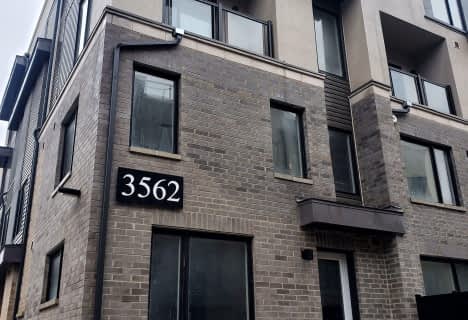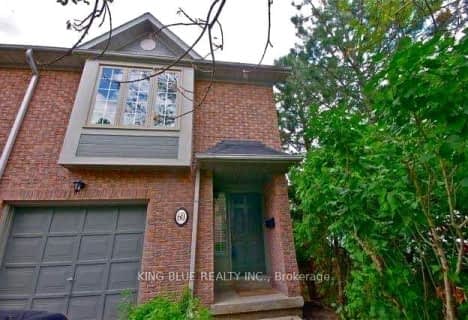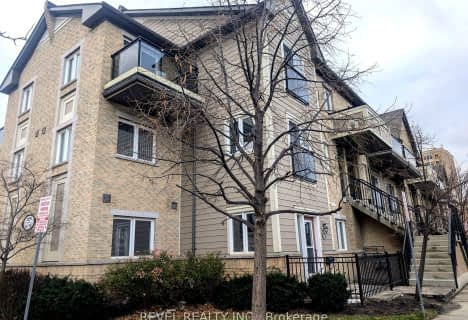Car-Dependent
- Almost all errands require a car.
Good Transit
- Some errands can be accomplished by public transportation.
Bikeable
- Some errands can be accomplished on bike.
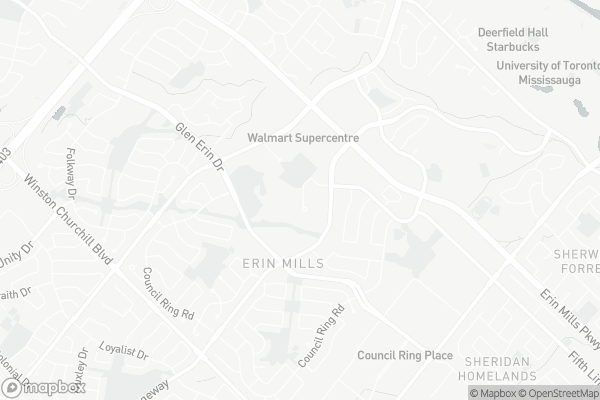
St Mark Separate School
Elementary: CatholicSt Clare School
Elementary: CatholicSawmill Valley Public School
Elementary: PublicBrookmede Public School
Elementary: PublicErin Mills Middle School
Elementary: PublicSt Margaret of Scotland School
Elementary: CatholicErindale Secondary School
Secondary: PublicIona Secondary School
Secondary: CatholicThe Woodlands Secondary School
Secondary: PublicLoyola Catholic Secondary School
Secondary: CatholicJohn Fraser Secondary School
Secondary: PublicSt Aloysius Gonzaga Secondary School
Secondary: Catholic-
Food Basics
3476 Glen Erin Drive, Mississauga 0.47km -
M&M Food Market
2340 Council Ring Road, Mississauga 0.83km -
Iqbal Halal Foods
4099 Erin Mills Parkway, Mississauga 1.19km
-
The Wine Shop
South Common Centre, 2150 Burnhamthorpe Road West, Mississauga 0.39km -
LCBO
2458 Dundas Street West, Mississauga 1.6km -
The Beer Store
2458 Dundas Street West, Mississauga 1.63km
-
Asian Gourmet
2150 Burnhamthorpe Road West, Mississauga 0.37km -
Pita Land
2150 Burnhamthorpe Road West, Mississauga 0.41km -
Popeyes Louisiana Kitchen
2150 Burnhamthorpe Road West, Mississauga 0.41km
-
Real Fruit Bubble Tea
2150 Burnhamthorpe Road West, Mississauga 0.35km -
McDonald's
2150 Burnhamthorpe Road West, Mississauga 0.42km -
Tim Hortons
3476 Glen Erin Drive, Mississauga 0.47km
-
TD Canada Trust Branch and ATM
2200 Burnhamthorpe Road West, Mississauga 0.47km -
BMO Bank of Montreal
2146 Burnhamthorpe Road West, Mississauga 0.61km -
Meridian Credit Union
4099 Erin Mills Parkway Unit 7, Mississauga 1.26km
-
Esso
3405 Glen Erin Drive, Mississauga 0.45km -
Petro-Canada & Car Wash
2100 Burnhamthorpe Road West, Mississauga 0.68km -
Mi Fuel
3233 Erin Mills Parkway, Mississauga 0.9km
-
Next Step to Active Living Program (The)
2233 South Millway, Mississauga 0.2km -
GoodLife Fitness Mississauga South Common Centre
2150 Burnhamthorpe Road West, Mississauga 0.3km -
Acupuncture Andrew Solution
50 Burnhamthorpe Rd W Unit#86 B#207, Mississauga 0.51km
-
Watering Hole
3473 Widdicombe Way Unit 7, Mississauga 0.04km -
Justin’s Park
South Common Park, 3501 Glen Erin Drive, Mississauga 0.33km -
South Common Park
3501 Glen Erin Drive, Mississauga 0.34km
-
South Common Library
2233 South Millway, Mississauga 0.2km -
University of Toronto Mississauga Library
3359 Mississauga Road, Mississauga 2.07km -
University of Toronto Mississauga Library
Mississauga Road, Mississauga 2.07km
-
Advance Medical CosmetiCare Centre
303-2227 South Millway, Mississauga 0.28km -
Advance Endoscopy and Specialist Centre
2227 South Millway #303, Mississauga 0.28km -
aab Acupuncture & Massage Center
2591 Robin Dr, Mississauga 0.36km
-
Loblaw pharmacy
2150 Burnhamthorpe Road West, Mississauga 0.33km -
Walmart Pharmacy
2160 Burnhamthorpe Road West, Mississauga 0.39km -
Shoppers Drug Mart
3476 Glen Erin Drive, Mississauga 0.47km
-
Mississauga Erin Mills Smrtctr
2150 Burnhamthorpe Road West, Mississauga 0.4km -
South Common Centre
2150 Burnhamthorpe Road West, Mississauga 0.4km -
Millway Shopping Centre
3200 Erin Mills Parkway, Mississauga 0.92km
-
Cineplex Cinemas Winston Churchill & VIP
2081 Winston Park Drive, Oakville 3.65km -
5 Drive-In
2332 Ninth Line, Oakville 4.05km -
The Starlight Theatre
7g9, 2332 Ninth Line, Oakville 4.05km
-
Popy seed
2110 Burnhamthorpe Road West, Mississauga 0.26km -
Abbey Road Pub & Patio
3200 Erin Mills Parkway, Mississauga 0.96km -
CANDEC Kitchens
2410 Dunwin Drive, Mississauga 1.08km
For Sale
For Rent
More about this building
View 3472 Widdicombe Way, Mississauga- 3 bath
- 3 bed
- 1200 sqft
114-4950 Winston Churchill Boulevard, Mississauga, Ontario • L5M 8E4 • Churchill Meadows
- 3 bath
- 3 bed
- 1200 sqft
33-2079 The Collegeway Road, Mississauga, Ontario • L5L 3M1 • Streetsville
- 3 bath
- 4 bed
- 1200 sqft
51-3500 Glen Erin Drive, Mississauga, Ontario • L5L 1W6 • Erin Mills
- 1 bath
- 2 bed
- 700 sqft
161-4975 Southampton Drive, Mississauga, Ontario • L5M 8C9 • Churchill Meadows
