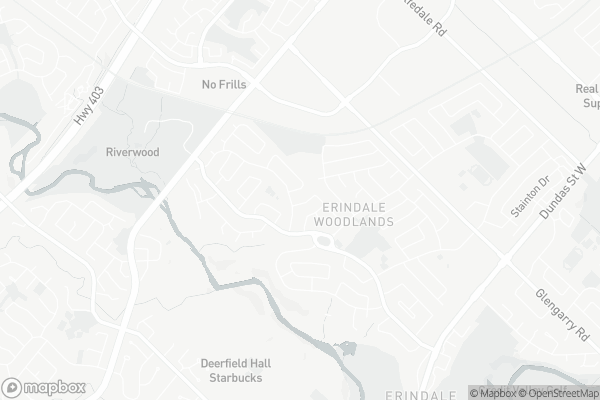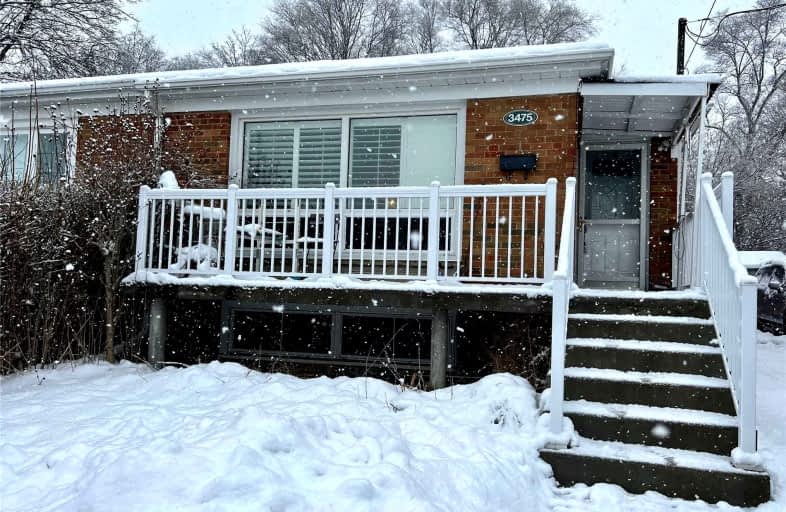Car-Dependent
- Almost all errands require a car.
17
/100
Good Transit
- Some errands can be accomplished by public transportation.
50
/100
Somewhat Bikeable
- Most errands require a car.
40
/100

The Woodlands
Elementary: Public
1.01 km
St Gerard Separate School
Elementary: Catholic
0.44 km
Ellengale Public School
Elementary: Public
0.30 km
McBride Avenue Public School
Elementary: Public
1.15 km
Queenston Drive Public School
Elementary: Public
0.14 km
Springfield Public School
Elementary: Public
0.66 km
Erindale Secondary School
Secondary: Public
2.53 km
Iona Secondary School
Secondary: Catholic
4.64 km
The Woodlands Secondary School
Secondary: Public
1.04 km
St Martin Secondary School
Secondary: Catholic
2.06 km
Father Michael Goetz Secondary School
Secondary: Catholic
3.05 km
Rick Hansen Secondary School
Secondary: Public
3.59 km
-
Sawmill Creek
Sawmill Valley & Burnhamthorpe, Mississauga ON 1.91km -
Hewick Meadows
Mississauga Rd. & 403, Mississauga ON 2.16km -
Pheasant Run Park
4160 Pheasant Run, Mississauga ON L5L 2C4 3.73km
-
BMO Bank of Montreal
2146 Burnhamthorpe Rd W, Mississauga ON L5L 5Z5 2.49km -
TD Bank Financial Group
100 City Centre Dr (in Square One Shopping Centre), Mississauga ON L5B 2C9 3.91km -
Scotiabank
3295 Kirwin Ave, Mississauga ON L5A 4K9 4.07km
$
$2,650
- 1 bath
- 3 bed
- 700 sqft
Main-3430 Oakglade Crescent, Mississauga, Ontario • L5C 1X5 • Erindale








