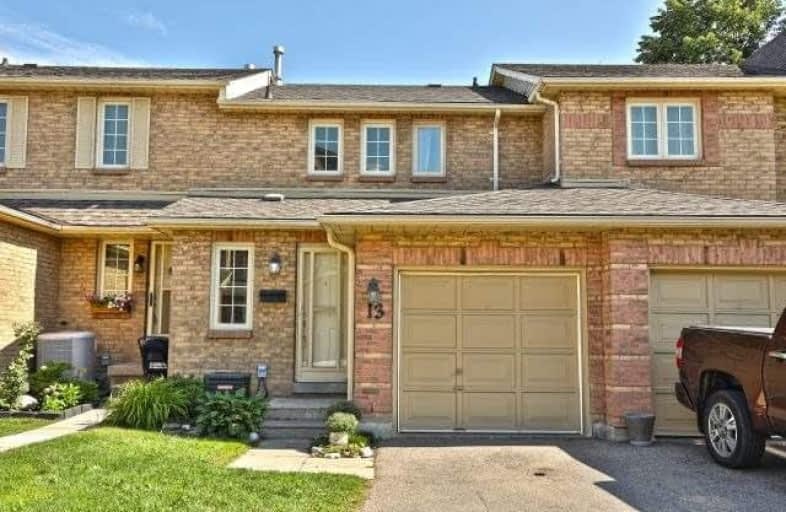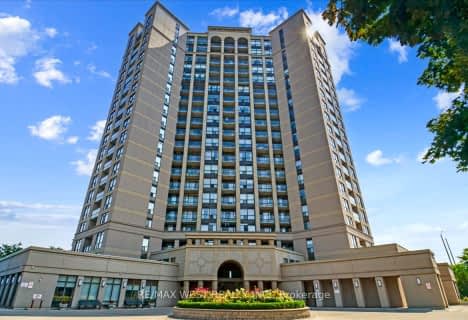Car-Dependent
- Almost all errands require a car.
Good Transit
- Some errands can be accomplished by public transportation.
Somewhat Bikeable
- Most errands require a car.

St Hilary Elementary School
Elementary: CatholicSt Jude School
Elementary: CatholicSt Matthew Separate School
Elementary: CatholicCooksville Creek Public School
Elementary: PublicBristol Road Middle School
Elementary: PublicFairwind Senior Public School
Elementary: PublicJohn Cabot Catholic Secondary School
Secondary: CatholicPhilip Pocock Catholic Secondary School
Secondary: CatholicFather Michael Goetz Secondary School
Secondary: CatholicSt Joseph Secondary School
Secondary: CatholicRick Hansen Secondary School
Secondary: PublicSt Francis Xavier Secondary School
Secondary: Catholic-
Fairwind Park
181 Eglinton Ave W, Mississauga ON L5R 0E9 0.45km -
Mississauga Valley Park
1275 Mississauga Valley Blvd, Mississauga ON L5A 3R8 3.15km -
Castlebridge Park
Mississauga ON 7.14km
-
TD Bank Financial Group
728 Bristol Rd W (at Mavis Rd.), Mississauga ON L5R 4A3 2.05km -
TD Bank Financial Group
100 City Centre Dr (in Square One Shopping Centre), Mississauga ON L5B 2C9 2.18km -
Citi
5900 Hurontario St (Britania), Mississauga ON L5R 0B8 2.19km
More about this building
View 35 Ceremonial Drive, Mississauga- 3 bath
- 3 bed
- 1200 sqft
Th#11-220 Forum Drive, Mississauga, Ontario • L4Z 4K1 • Hurontario
- 2 bath
- 4 bed
- 1400 sqft
149-1250 Mississauga Vly Boulevard, Mississauga, Ontario • L5A 3R6 • Mississauga Valleys




