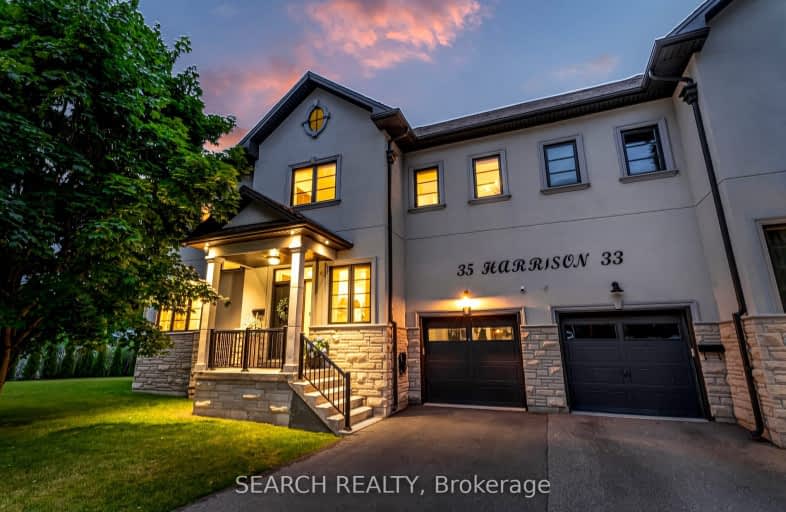Very Walkable
- Most errands can be accomplished on foot.
Some Transit
- Most errands require a car.
Very Bikeable
- Most errands can be accomplished on bike.

Forest Avenue Public School
Elementary: PublicKenollie Public School
Elementary: PublicRiverside Public School
Elementary: PublicTecumseh Public School
Elementary: PublicMineola Public School
Elementary: PublicSt Luke Catholic Elementary School
Elementary: CatholicSt Paul Secondary School
Secondary: CatholicT. L. Kennedy Secondary School
Secondary: PublicLorne Park Secondary School
Secondary: PublicSt Martin Secondary School
Secondary: CatholicPort Credit Secondary School
Secondary: PublicCawthra Park Secondary School
Secondary: Public-
Floradale Park
Mississauga ON 3.47km -
Lakefront Promenade Park
at Lakefront Promenade, Mississauga ON L5G 1N3 3.64km -
Mississauga Valley Park
1275 Mississauga Valley Blvd, Mississauga ON L5A 3R8 5.81km
-
CIBC
5 Dundas St E (at Hurontario St.), Mississauga ON L5A 1V9 4.13km -
Scotiabank
3295 Kirwin Ave, Mississauga ON L5A 4K9 4.53km -
RBC Royal Bank
100 City Centre Dr, Mississauga ON L5B 2C9 6.38km
- 3 bath
- 4 bed
- 1500 sqft
2558 Palisander Avenue, Mississauga, Ontario • L5B 2L2 • Cooksville













