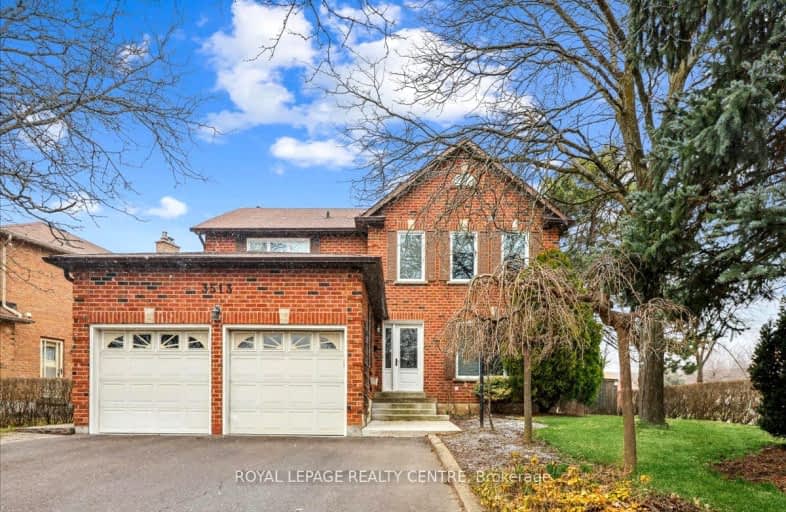Sold on Mar 28, 2024
Note: Property is not currently for sale or for rent.

-
Type: Detached
-
Style: 2-Storey
-
Size: 2500 sqft
-
Lot Size: 75.58 x 131.96 Feet
-
Age: No Data
-
Taxes: $6,787 per year
-
Days on Site: 8 Days
-
Added: Mar 20, 2024 (1 week on market)
-
Updated:
-
Last Checked: 3 months ago
-
MLS®#: W8157286
-
Listed By: Royal lepage realty centre
Welcome To This Stunning 4-Bedroom, 4-Bathroom Family Home Nestled In The Sought-After Neighbourhood Of West Erin Mills. Situated On A Prime Court Location With An Oversized Corner Lot, This Residence Offers Approximately 2800 SqFt Of Luxurious Living Space. Step Inside To Discover A Modern Grey Tile Entrance Leading To A Renovated, Family-Sized Kitchen W/Beautiful Granite Countertops, Stainless Steel Appliances & Recessed Pot Lights. The Spacious Breakfast Area Features A Walk-Out To The Deck Overlooking The Expansive Yard. The Main Floor Boasts A Spacious Combined Living & Dining Rm W/Hardwood Flrs, Elevated By Designer Paint, Blinds & Lighting. A Cozy Family Room Off The Kitchen Features A Welcoming Fireplace. Completing This Level Is An Updated 2 Pc Bathroom, Spacious Laundry Rm W/Updated Tile Flooring, Newer Washer & Direct Entrance To Garage. Upstairs Youll Find The Primary Bdrm, Showcasing A Beautifully Renovated 5-Pc Ensuite W/Luxurious Soaker Tub, Double Sink Separate Shower.
Extras
All Bdrms Feature New Hrdwd Flrs & Hallway & Main Staircase Boast Newer Carpeting. Professionally Fin Bsmt Offers Laminate Flring, 2 Pc Bath, Pot Lights, Cantina. Lrg Unfinished Storage W/Potential To Be Converted Into Add'l Living Space.
Property Details
Facts for 3513 Irwin Court, Mississauga
Status
Days on Market: 8
Last Status: Sold
Sold Date: Mar 28, 2024
Closed Date: Jul 04, 2024
Expiry Date: Jun 20, 2024
Sold Price: $1,594,000
Unavailable Date: Mar 28, 2024
Input Date: Mar 20, 2024
Property
Status: Sale
Property Type: Detached
Style: 2-Storey
Size (sq ft): 2500
Area: Mississauga
Community: Erin Mills
Availability Date: 60/90/TBA
Inside
Bedrooms: 4
Bathrooms: 4
Kitchens: 1
Rooms: 8
Den/Family Room: Yes
Air Conditioning: Central Air
Fireplace: Yes
Washrooms: 4
Building
Basement: Finished
Heat Type: Forced Air
Heat Source: Gas
Exterior: Brick
Water Supply: Municipal
Special Designation: Unknown
Parking
Driveway: Pvt Double
Garage Spaces: 2
Garage Type: Attached
Covered Parking Spaces: 2
Total Parking Spaces: 4
Fees
Tax Year: 2023
Tax Legal Description: PCL 167-1, SEC 43M690; LT 167, PL 43M690 ; S/T LT727290 MISSISSA
Taxes: $6,787
Highlights
Feature: Cul De Sac
Feature: Fenced Yard
Feature: Park
Feature: School
Land
Cross Street: Winston Churchill/Co
Municipality District: Mississauga
Fronting On: East
Parcel Number: 134100175
Pool: None
Sewer: Sewers
Lot Depth: 131.96 Feet
Lot Frontage: 75.58 Feet
Additional Media
- Virtual Tour: https://media.otbxair.com/3513-Irwin-Ct/idx
Rooms
Room details for 3513 Irwin Court, Mississauga
| Type | Dimensions | Description |
|---|---|---|
| Living Main | 5.50 x 3.40 | Hardwood Floor, Window |
| Dining Main | 4.20 x 3.40 | Hardwood Floor, Window |
| Kitchen Main | 3.50 x 7.40 | Renovated, Granite Counter, Pot Lights |
| Breakfast Main | 3.50 x 7.40 | Tile Floor, W/O To Deck, California Shutters |
| Family Main | 3.30 x 5.25 | Hardwood Floor, Fireplace |
| Prim Bdrm 2nd | 4.20 x 6.45 | Hardwood Floor, 5 Pc Ensuite, W/I Closet |
| Br 2nd | 3.70 x 4.50 | Hardwood Floor, Closet |
| Br 2nd | 3.50 x 4.50 | Hardwood Floor, Closet |
| Br 2nd | 3.20 x 3.50 | Hardwood Floor, W/I Closet |
| Rec Bsmt | 5.65 x 3.35 | Hardwood Floor, Closet |
| Other Bsmt | 4.60 x 3.55 |
| XXXXXXXX | XXX XX, XXXX |
XXXX XXX XXXX |
$X,XXX,XXX |
| XXX XX, XXXX |
XXXXXX XXX XXXX |
$X,XXX,XXX |
| XXXXXXXX XXXX | XXX XX, XXXX | $1,594,000 XXX XXXX |
| XXXXXXXX XXXXXX | XXX XX, XXXX | $1,599,000 XXX XXXX |
Car-Dependent
- Almost all errands require a car.

École élémentaire publique L'Héritage
Elementary: PublicChar-Lan Intermediate School
Elementary: PublicSt Peter's School
Elementary: CatholicHoly Trinity Catholic Elementary School
Elementary: CatholicÉcole élémentaire catholique de l'Ange-Gardien
Elementary: CatholicWilliamstown Public School
Elementary: PublicÉcole secondaire publique L'Héritage
Secondary: PublicCharlottenburgh and Lancaster District High School
Secondary: PublicSt Lawrence Secondary School
Secondary: PublicÉcole secondaire catholique La Citadelle
Secondary: CatholicHoly Trinity Catholic Secondary School
Secondary: CatholicCornwall Collegiate and Vocational School
Secondary: Public

