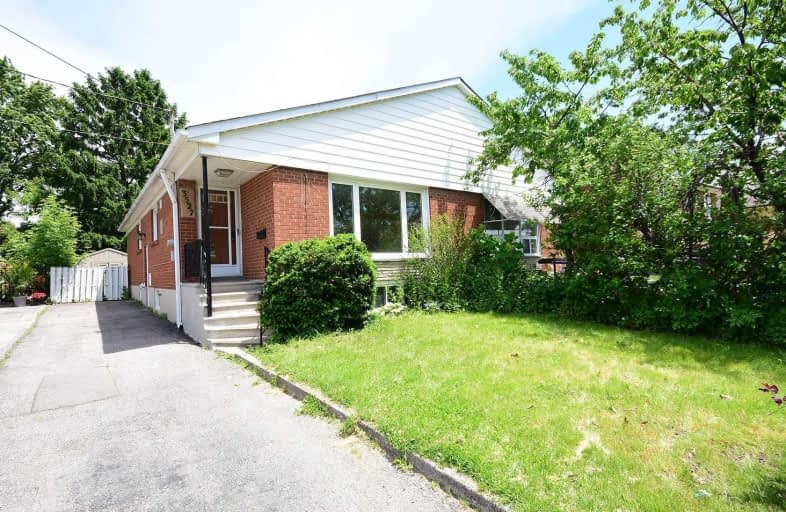Sold on Aug 10, 2019
Note: Property is not currently for sale or for rent.

-
Type: Semi-Detached
-
Style: Bungalow
-
Lot Size: 30 x 124 Feet
-
Age: No Data
-
Taxes: $3,483 per year
-
Days on Site: 1 Days
-
Added: Sep 22, 2019 (1 day on market)
-
Updated:
-
Last Checked: 5 hours ago
-
MLS®#: W4542494
-
Listed By: Snobar realty group inc., brokerage
Cozy All Brick 3 Bedroom Bungalow-Sitting On A Spacious 30' X 124' Lot - 3-4 Car Driveway - Across The Street From Queenston Public School. Sep Entrance To Bsmt Apt. Great Income Potential. House Is Located In The Popular Erindale Neighbourhood Just Minutes Away From Erindale Go, Hwy 403 And Utm. Great Investment Or First Time Buyer Oppty
Extras
2 Fridges, 2 Stoves, Dishwasher, Maytag Washer, Dryer, All Electrical Light Fixtures, All Window Coverings, 10' X 12' Shed, Hwt (R)
Property Details
Facts for 3527 Queenston Drive, Mississauga
Status
Days on Market: 1
Last Status: Sold
Sold Date: Aug 10, 2019
Closed Date: Sep 30, 2019
Expiry Date: Dec 30, 2019
Sold Price: $670,000
Unavailable Date: Aug 10, 2019
Input Date: Aug 09, 2019
Prior LSC: Listing with no contract changes
Property
Status: Sale
Property Type: Semi-Detached
Style: Bungalow
Area: Mississauga
Community: Erindale
Availability Date: Immed
Inside
Bedrooms: 3
Bedrooms Plus: 1
Bathrooms: 2
Kitchens: 1
Kitchens Plus: 1
Rooms: 6
Den/Family Room: No
Air Conditioning: Central Air
Fireplace: No
Laundry Level: Lower
Washrooms: 2
Building
Basement: Apartment
Basement 2: Sep Entrance
Heat Type: Forced Air
Heat Source: Gas
Exterior: Brick
Elevator: N
Water Supply: Municipal
Special Designation: Unknown
Parking
Driveway: Private
Garage Type: None
Covered Parking Spaces: 4
Total Parking Spaces: 4
Fees
Tax Year: 2018
Tax Legal Description: Part Lot 76, Plan 604
Taxes: $3,483
Land
Cross Street: Burnhamthorpe/Erinda
Municipality District: Mississauga
Fronting On: East
Pool: None
Sewer: Sewers
Lot Depth: 124 Feet
Lot Frontage: 30 Feet
Zoning: Residential
Rooms
Room details for 3527 Queenston Drive, Mississauga
| Type | Dimensions | Description |
|---|---|---|
| Kitchen Ground | 3.35 x 3.60 | Linoleum, Eat-In Kitchen, Window |
| Living Ground | 3.60 x 4.95 | Hardwood Floor, Open Concept, Picture Window |
| Dining Ground | 2.80 x 3.70 | Hardwood Floor, Combined W/Living, Open Concept |
| Master Ground | 2.80 x 4.00 | Hardwood Floor, Double Closet, Casement Windows |
| 2nd Br Ground | 2.70 x 3.48 | Hardwood Floor, Double Closet, Casement Windows |
| 3rd Br Ground | 3.05 x 3.00 | Hardwood Floor, Closet, Casement Windows |
| 4th Br Ground | 3.22 x 3.02 | Laminate, Above Grade Window, Closet |
| Kitchen Bsmt | 3.00 x 3.30 | Ceramic Floor, Above Grade Window, Open Concept |
| Living Bsmt | 6.00 x 6.10 | Laminate, Above Grade Window, Open Concept |
| Laundry Bsmt | 2.90 x 7.10 | Tile Floor, Window, 3 Pc Bath |
| XXXXXXXX | XXX XX, XXXX |
XXXX XXX XXXX |
$XXX,XXX |
| XXX XX, XXXX |
XXXXXX XXX XXXX |
$XXX,XXX | |
| XXXXXXXX | XXX XX, XXXX |
XXXXXXX XXX XXXX |
|
| XXX XX, XXXX |
XXXXXX XXX XXXX |
$XXX,XXX | |
| XXXXXXXX | XXX XX, XXXX |
XXXX XXX XXXX |
$XXX,XXX |
| XXX XX, XXXX |
XXXXXX XXX XXXX |
$XXX,XXX | |
| XXXXXXXX | XXX XX, XXXX |
XXXXXXX XXX XXXX |
|
| XXX XX, XXXX |
XXXXXX XXX XXXX |
$XXX,XXX |
| XXXXXXXX XXXX | XXX XX, XXXX | $670,000 XXX XXXX |
| XXXXXXXX XXXXXX | XXX XX, XXXX | $678,000 XXX XXXX |
| XXXXXXXX XXXXXXX | XXX XX, XXXX | XXX XXXX |
| XXXXXXXX XXXXXX | XXX XX, XXXX | $699,000 XXX XXXX |
| XXXXXXXX XXXX | XXX XX, XXXX | $475,582 XXX XXXX |
| XXXXXXXX XXXXXX | XXX XX, XXXX | $469,800 XXX XXXX |
| XXXXXXXX XXXXXXX | XXX XX, XXXX | XXX XXXX |
| XXXXXXXX XXXXXX | XXX XX, XXXX | $489,800 XXX XXXX |

The Woodlands
Elementary: PublicSt David of Wales Separate School
Elementary: CatholicSt Gerard Separate School
Elementary: CatholicEllengale Public School
Elementary: PublicQueenston Drive Public School
Elementary: PublicSpringfield Public School
Elementary: PublicErindale Secondary School
Secondary: PublicIona Secondary School
Secondary: CatholicThe Woodlands Secondary School
Secondary: PublicSt Martin Secondary School
Secondary: CatholicFather Michael Goetz Secondary School
Secondary: CatholicRick Hansen Secondary School
Secondary: Public- 3 bath
- 4 bed
3465 Ellengale Drive, Mississauga, Ontario • L5C 1Z6 • Erindale
- 2 bath
- 3 bed
3672 Ellengale Drive, Mississauga, Ontario • L5C 1Z7 • Erindale




