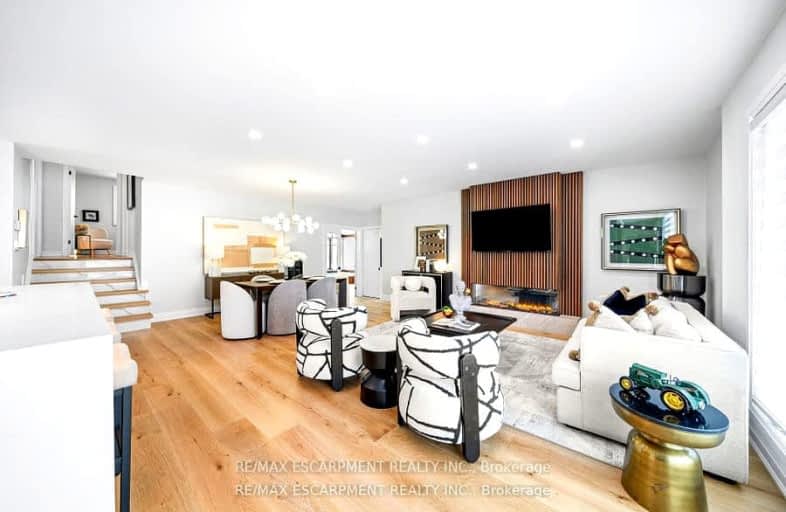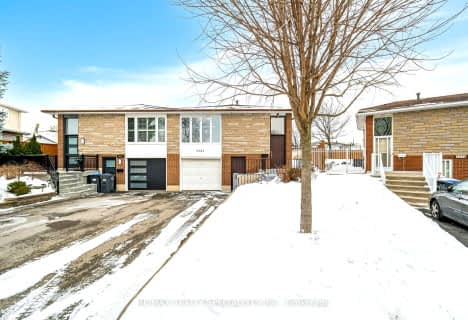Somewhat Walkable
- Some errands can be accomplished on foot.
Good Transit
- Some errands can be accomplished by public transportation.
Somewhat Bikeable
- Most errands require a car.

Elm Drive (Elementary)
Elementary: PublicSilver Creek Public School
Elementary: PublicCanadian Martyrs School
Elementary: CatholicMetropolitan Andrei Catholic School
Elementary: CatholicBriarwood Public School
Elementary: PublicThornwood Public School
Elementary: PublicT. L. Kennedy Secondary School
Secondary: PublicJohn Cabot Catholic Secondary School
Secondary: CatholicApplewood Heights Secondary School
Secondary: PublicPhilip Pocock Catholic Secondary School
Secondary: CatholicPort Credit Secondary School
Secondary: PublicFather Michael Goetz Secondary School
Secondary: Catholic-
Fred's Bar & Grill
636 Bloor Street, Mississauga, ON L5A 3V9 0.77km -
Leão D'ouro Restaurant Bar
920 Dundas Street E, Mississauga, ON L4Y 2B8 1.63km -
OKO blu
755 Queensway E, Mississauga, ON L4Y 4C5 1.66km
-
Starbucks
334 Dundas St E, Mississauga, ON L5A 1W9 0.63km -
Tim Hortons
799 Dundas St E, Mississauga, ON L4Y 2B7 1.23km -
Tim Hortons
2427 Cawthra Rd, Mississauga, ON L5A 2X1 1.33km
-
Huf Gym
700 Dundas Street East, Mississauga, ON L4Y 3Y5 1.08km -
F45 Training Mississauga Downtown
68 50 Burnhamthorpe Rd. W., Unit 68, Mississauga, ON L5B 3C2 1.97km -
One Health Clubs
2021 Cliff Road, Mississauga, ON L5A 3N8 2.36km
-
Shoppers Drug Mart
1585 Mississauga Valley Boulevard, Mississauga, ON L5A 3W9 1.17km -
Pecketts Drugs
60 Dundas St E, Mississauga, ON L5A 1W4 1.23km -
A Plus Pharmacy
801 Dundas Street E, Mississauga, ON L4Y 4G9 1.24km
-
Kevin’s Taiyaki
333 Dundas Street E, Mississauga, ON L5A 1X1 0.57km -
Haru Chicken
333 Dundas St E, Mississauga, ON L5A 1X1 0.57km -
Manna
333 Dundas Street E, Mississauga, ON L5A 1X1 0.57km
-
Iona Square
1585 Mississauga Valley Boulevard, Mississauga, ON L5A 3W9 1.15km -
Newin Centre
2580 Shepard Avenue, Mississauga, ON L5A 4K3 1.31km -
Mississauga Chinese Centre
888 Dundas Street E, Mississauga, ON L4Y 4G6 1.51km
-
Pat Supermarket
333 Dundas Street E, Mississauga, ON L5A 1X1 0.59km -
Dino's No Frills
680 Silver Creek Boulevard, Mississauga, ON L5A 3Z1 0.8km -
Jimmy & Steff
680 Silver Creek Boulevard, Unit 16 & 17, Mississauga, ON L5A 3Z1 0.82km
-
Dial a Bottle
3000 Hurontario Street, Mississauga, ON L5B 4M4 1.34km -
LCBO
65 Square One Drive, Mississauga, ON L5B 1M2 2.6km -
Scaddabush
209 Rathburn Road West, Mississauga, ON L5B 4E5 2.99km
-
Shell Gas Station
354 Dundas Street E, Mississauga, ON L5A 1X2 0.6km -
Cooksville Hyundai
300 Dundas Street E, Mississauga, ON L5A 1W9 0.68km -
AutoPark Mississauga
225 Dundas Steet E, Mississauga, ON L5A 1W8 2.01km
-
Cinéstarz
377 Burnhamthorpe Road E, Mississauga, ON L4Z 1C7 1.68km -
Central Parkway Cinema
377 Burnhamthorpe Road E, Central Parkway Mall, Mississauga, ON L5A 3Y1 1.55km -
Cineplex Odeon Corporation
100 City Centre Drive, Mississauga, ON L5B 2C9 2.22km
-
Mississauga Valley Community Centre & Library
1275 Mississauga Valley Boulevard, Mississauga, ON L5A 3R8 1.13km -
Cooksville Branch Library
3024 Hurontario Street, Mississauga, ON L5B 4M4 1.37km -
Central Library
301 Burnhamthorpe Road W, Mississauga, ON L5B 3Y3 2.6km
-
Fusion Hair Therapy
33 City Centre Drive, Suite 680, Mississauga, ON L5B 2N5 2.23km -
Pinewood Medical Centre
1471 Hurontario Street, Mississauga, ON L5G 3H5 3.37km -
Trillium Health Centre - Toronto West Site
150 Sherway Drive, Toronto, ON M9C 1A4 4.39km
-
Mississauga Valley Park
1275 Mississauga Valley Blvd, Mississauga ON L5A 3R8 1.03km -
Gordon Lummiss Park
246 Paisley Blvd W, Mississauga ON L5B 3B4 2.44km -
Fairwind Park
181 Eglinton Ave W, Mississauga ON L5R 0E9 3.97km
-
Scotiabank
3295 Kirwin Ave, Mississauga ON L5A 4K9 1.19km -
TD Bank Financial Group
2580 Hurontario St, Mississauga ON L5B 1N5 1.48km -
BMO Bank of Montreal
985 Dundas St E (at Tomken Rd), Mississauga ON L4Y 2B9 1.76km
- 3 bath
- 4 bed
- 1500 sqft
2558 Palisander Avenue, Mississauga, Ontario • L5B 2L2 • Cooksville
- 4 bath
- 3 bed
- 2000 sqft
4170 Sunset Valley Court, Mississauga, Ontario • L4W 3L5 • Rathwood
- 4 bath
- 4 bed
- 2000 sqft
569 Claymeadow Avenue, Mississauga, Ontario • L5B 4H9 • Cooksville
- 4 bath
- 4 bed
- 2000 sqft
4504 Gullfoot Circle, Mississauga, Ontario • L4Z 2J8 • Hurontario


















