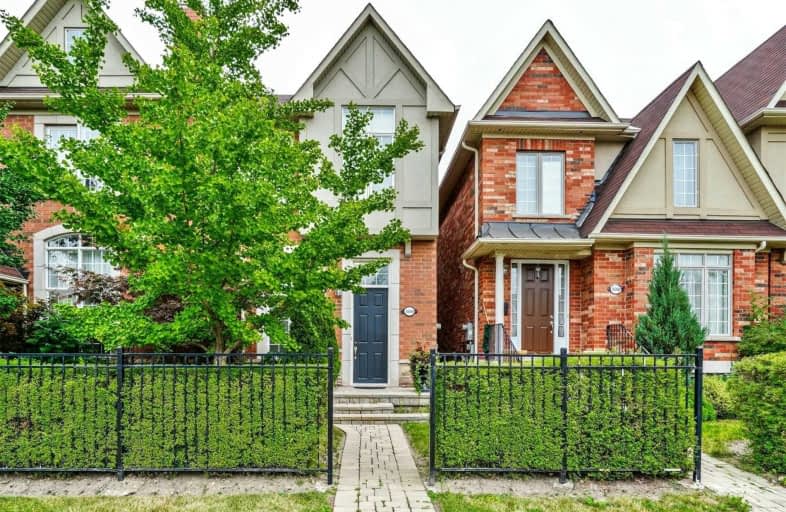
St Sebastian Catholic Elementary School
Elementary: Catholic
0.35 km
Artesian Drive Public School
Elementary: Public
0.69 km
St. Bernard of Clairvaux Catholic Elementary School
Elementary: Catholic
1.03 km
McKinnon Public School
Elementary: Public
1.28 km
Erin Centre Middle School
Elementary: Public
0.71 km
Oscar Peterson Public School
Elementary: Public
0.53 km
Applewood School
Secondary: Public
2.32 km
Loyola Catholic Secondary School
Secondary: Catholic
1.92 km
St. Joan of Arc Catholic Secondary School
Secondary: Catholic
2.13 km
John Fraser Secondary School
Secondary: Public
2.30 km
Stephen Lewis Secondary School
Secondary: Public
2.32 km
St Aloysius Gonzaga Secondary School
Secondary: Catholic
1.91 km


