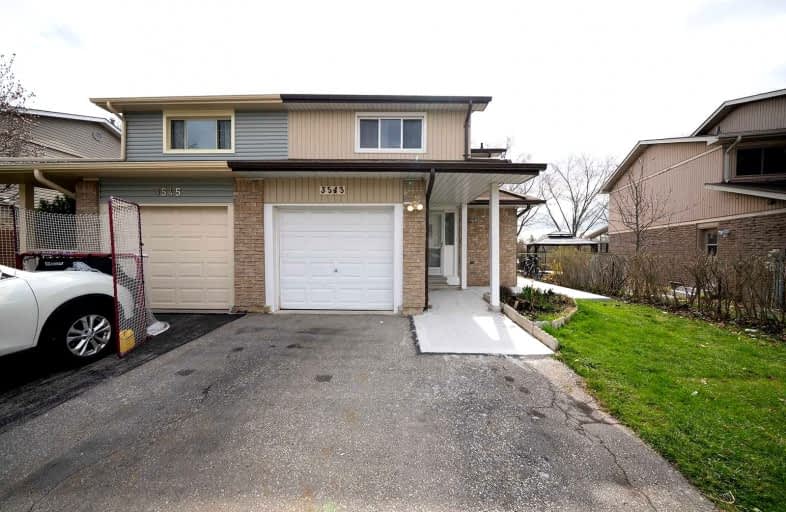
Video Tour

Christ The King Catholic School
Elementary: Catholic
1.49 km
St Clare School
Elementary: Catholic
0.94 km
Brookmede Public School
Elementary: Public
1.36 km
Garthwood Park Public School
Elementary: Public
1.50 km
Erin Mills Middle School
Elementary: Public
0.75 km
St Margaret of Scotland School
Elementary: Catholic
1.35 km
Erindale Secondary School
Secondary: Public
2.09 km
Iona Secondary School
Secondary: Catholic
4.10 km
Loyola Catholic Secondary School
Secondary: Catholic
2.03 km
Iroquois Ridge High School
Secondary: Public
5.43 km
John Fraser Secondary School
Secondary: Public
3.19 km
St Aloysius Gonzaga Secondary School
Secondary: Catholic
2.92 km



