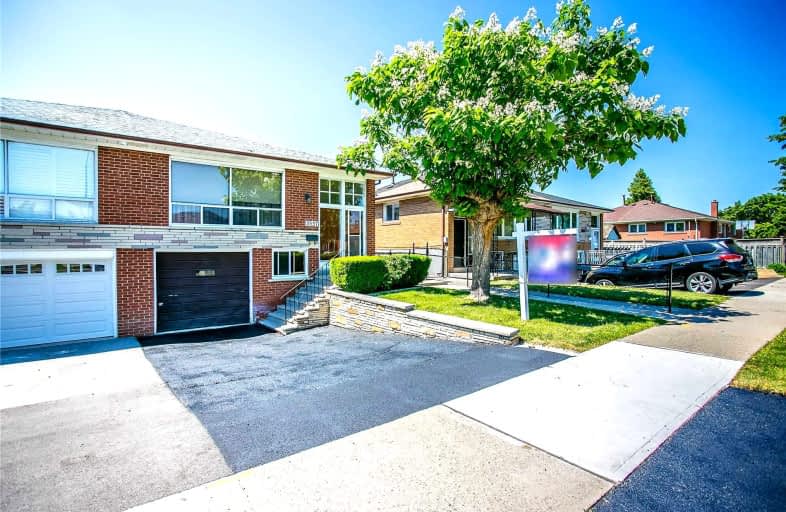
Corliss Public School
Elementary: Public
1.25 km
Darcel Avenue Senior Public School
Elementary: Public
1.43 km
Dunrankin Drive Public School
Elementary: Public
0.57 km
Holy Cross School
Elementary: Catholic
0.99 km
Ridgewood Public School
Elementary: Public
1.04 km
Humberwood Downs Junior Middle Academy
Elementary: Public
1.40 km
Ascension of Our Lord Secondary School
Secondary: Catholic
2.11 km
Holy Cross Catholic Academy High School
Secondary: Catholic
5.91 km
Father Henry Carr Catholic Secondary School
Secondary: Catholic
3.56 km
North Albion Collegiate Institute
Secondary: Public
4.73 km
West Humber Collegiate Institute
Secondary: Public
3.62 km
Lincoln M. Alexander Secondary School
Secondary: Public
1.18 km














