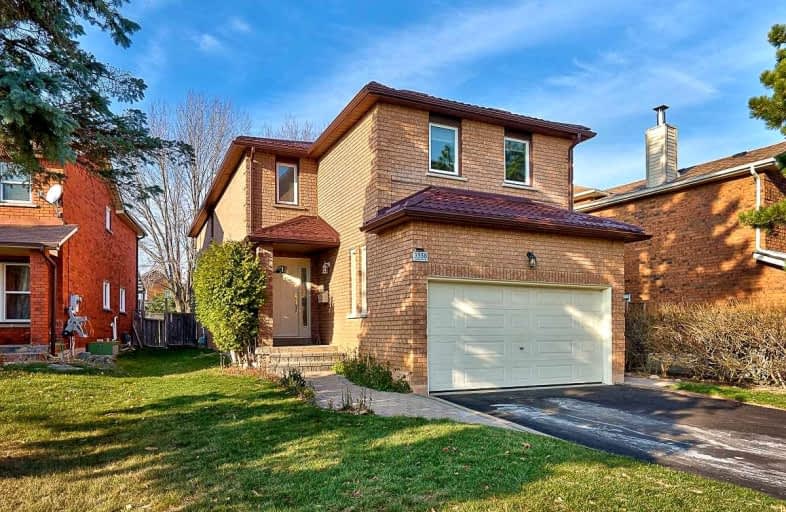
Christ The King Catholic School
Elementary: CatholicAll Saints Catholic School
Elementary: CatholicSt Sebastian Catholic Elementary School
Elementary: CatholicArtesian Drive Public School
Elementary: PublicErin Centre Middle School
Elementary: PublicOscar Peterson Public School
Elementary: PublicApplewood School
Secondary: PublicLoyola Catholic Secondary School
Secondary: CatholicSt. Joan of Arc Catholic Secondary School
Secondary: CatholicJohn Fraser Secondary School
Secondary: PublicStephen Lewis Secondary School
Secondary: PublicSt Aloysius Gonzaga Secondary School
Secondary: Catholic- 4 bath
- 4 bed
5429 Bestview Way South, Mississauga, Ontario • L5M 0B1 • Churchill Meadows
- 4 bath
- 4 bed
5224 Churchill Meadows Boulevard, Mississauga, Ontario • L5M 8C1 • Churchill Meadows
- 4 bath
- 4 bed
- 2000 sqft
4792 Glasshill Grove, Mississauga, Ontario • L5M 7R5 • Churchill Meadows
- 3 bath
- 4 bed
- 2000 sqft
4111 Sharonton Court, Mississauga, Ontario • L5L 1Y9 • Erin Mills
- 3 bath
- 4 bed
- 2000 sqft
2868 Windjammer Road, Mississauga, Ontario • L5L 1T7 • Erin Mills
- 4 bath
- 4 bed
- 1500 sqft
3455 Cherrington Crescent, Mississauga, Ontario • L5L 5B9 • Erin Mills
- 4 bath
- 4 bed
- 2000 sqft
4061 Rolling Valley Drive, Mississauga, Ontario • L5L 2K7 • Erin Mills














