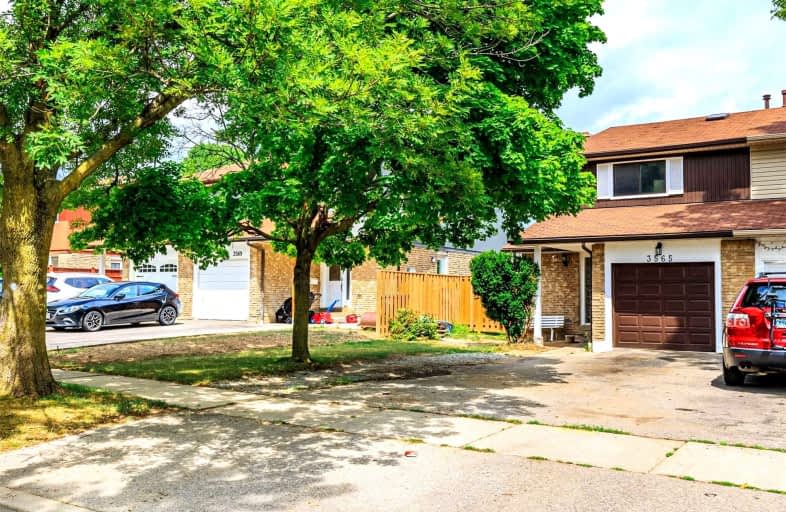Sold on Aug 31, 2022
Note: Property is not currently for sale or for rent.

-
Type: Semi-Detached
-
Style: 2-Storey
-
Lot Size: 30 x 125 Feet
-
Age: 31-50 years
-
Taxes: $4,257 per year
-
Days on Site: 22 Days
-
Added: Aug 09, 2022 (3 weeks on market)
-
Updated:
-
Last Checked: 3 months ago
-
MLS®#: W5725896
-
Listed By: Re/max realty specialists inc., brokerage
Well Lit Semi - Detached Property 4 Bedroom With Finish Basement In The Heart Of Erin Mills. Close To All Amenities Good Opportunity For Investors,Builders,Renovators And First Time Buyers. Driveway Can Fit 4 Cars All Appliances In As Is Condition.
Property Details
Facts for 3565 Autumleaf Crescent, Mississauga
Status
Days on Market: 22
Last Status: Sold
Sold Date: Aug 31, 2022
Closed Date: Oct 14, 2022
Expiry Date: Oct 08, 2022
Sold Price: $830,000
Unavailable Date: Aug 31, 2022
Input Date: Aug 09, 2022
Property
Status: Sale
Property Type: Semi-Detached
Style: 2-Storey
Age: 31-50
Area: Mississauga
Community: Erin Mills
Availability Date: August
Assessment Amount: $513,000
Assessment Year: 2016
Inside
Bedrooms: 4
Bedrooms Plus: 1
Bathrooms: 2
Kitchens: 1
Rooms: 7
Den/Family Room: No
Air Conditioning: Central Air
Fireplace: Yes
Laundry Level: Lower
Washrooms: 2
Utilities
Cable: No
Building
Basement: Finished
Heat Type: Forced Air
Heat Source: Gas
Exterior: Brick
Exterior: Vinyl Siding
UFFI: No
Water Supply: Municipal
Special Designation: Unknown
Retirement: N
Parking
Driveway: Private
Garage Spaces: 1
Garage Type: Attached
Covered Parking Spaces: 4
Total Parking Spaces: 5
Fees
Tax Year: 2022
Tax Legal Description: Pt Lt 379 Pl 961 Mississauga Pts 7&8 43R1899
Taxes: $4,257
Land
Cross Street: Burnhamthorpe/Winsto
Municipality District: Mississauga
Fronting On: South
Pool: None
Sewer: Sewers
Lot Depth: 125 Feet
Lot Frontage: 30 Feet
Lot Irregularities: Regular
Zoning: Rm1
Waterfront: None
Additional Media
- Virtual Tour: https://tourwizard.net/cp/393d0106/
Rooms
Room details for 3565 Autumleaf Crescent, Mississauga
| Type | Dimensions | Description |
|---|---|---|
| Living Ground | 3.80 x 7.80 | Combined W/Dining, Broadloom |
| Dining Ground | - | Combined W/Living, Broadloom |
| Kitchen Ground | 2.40 x 3.00 | Vinyl Floor |
| Prim Bdrm 2nd | 3.60 x 4.20 | Laminate |
| 2nd Br 2nd | 3.05 x 3.45 | Laminate |
| 3rd Br 2nd | 3.05 x 3.50 | Laminate |
| 4th Br 2nd | 3.07 x 2.65 | Laminate |
| Rec | - | Broadloom |
| Breakfast Ground | 2.40 x 2.60 |
| XXXXXXXX | XXX XX, XXXX |
XXXX XXX XXXX |
$XXX,XXX |
| XXX XX, XXXX |
XXXXXX XXX XXXX |
$XXX,XXX |
| XXXXXXXX XXXX | XXX XX, XXXX | $830,000 XXX XXXX |
| XXXXXXXX XXXXXX | XXX XX, XXXX | $840,000 XXX XXXX |

Christ The King Catholic School
Elementary: CatholicSt Clare School
Elementary: CatholicBrookmede Public School
Elementary: PublicGarthwood Park Public School
Elementary: PublicErin Mills Middle School
Elementary: PublicSt Margaret of Scotland School
Elementary: CatholicErindale Secondary School
Secondary: PublicStreetsville Secondary School
Secondary: PublicIona Secondary School
Secondary: CatholicLoyola Catholic Secondary School
Secondary: CatholicJohn Fraser Secondary School
Secondary: PublicSt Aloysius Gonzaga Secondary School
Secondary: Catholic- 3 bath
- 4 bed
3591 Ash Row Crescent, Mississauga, Ontario • L5L 1K3 • Erin Mills



