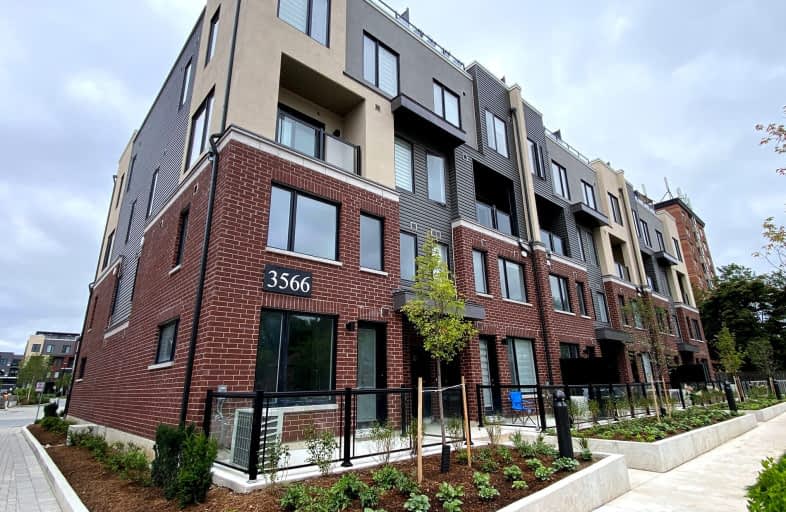Somewhat Walkable
- Some errands can be accomplished on foot.
Some Transit
- Most errands require a car.
Somewhat Bikeable
- Most errands require a car.

Christ The King Catholic School
Elementary: CatholicSt Clare School
Elementary: CatholicAll Saints Catholic School
Elementary: CatholicGarthwood Park Public School
Elementary: PublicSt Sebastian Catholic Elementary School
Elementary: CatholicArtesian Drive Public School
Elementary: PublicErindale Secondary School
Secondary: PublicLoyola Catholic Secondary School
Secondary: CatholicSt. Joan of Arc Catholic Secondary School
Secondary: CatholicIroquois Ridge High School
Secondary: PublicJohn Fraser Secondary School
Secondary: PublicSt Aloysius Gonzaga Secondary School
Secondary: Catholic-
John C Pallett Paark
Mississauga ON 3.16km -
Sawmill Creek
Sawmill Valley & Burnhamthorpe, Mississauga ON 3.45km -
McCarron Park
3.75km
-
TD Bank Financial Group
2200 Burnhamthorpe Rd W (at Erin Mills Pkwy), Mississauga ON L5L 5Z5 2.67km -
TD Bank Financial Group
2955 Eglinton Ave W (Eglington Rd), Mississauga ON L5M 6J3 3.01km -
BMO Bank of Montreal
2825 Eglinton Ave W (btwn Glen Erin Dr. & Plantation Pl.), Mississauga ON L5M 6J3 3.19km
- 3 bath
- 3 bed
- 1200 sqft
16-4171 Glen Erin Drive, Mississauga, Ontario • L5L 2G5 • Erin Mills
- 2 bath
- 2 bed
- 800 sqft
197-4975 Southampton Drive, Mississauga, Ontario • L5M 8C5 • Churchill Meadows
- 3 bath
- 2 bed
- 1000 sqft
12-5050 Intrepid Drive, Mississauga, Ontario • L5M 0E5 • Churchill Meadows
- 2 bath
- 2 bed
- 800 sqft
109-5005 Harvard Road, Mississauga, Ontario • L5M 0X1 • Churchill Meadows









