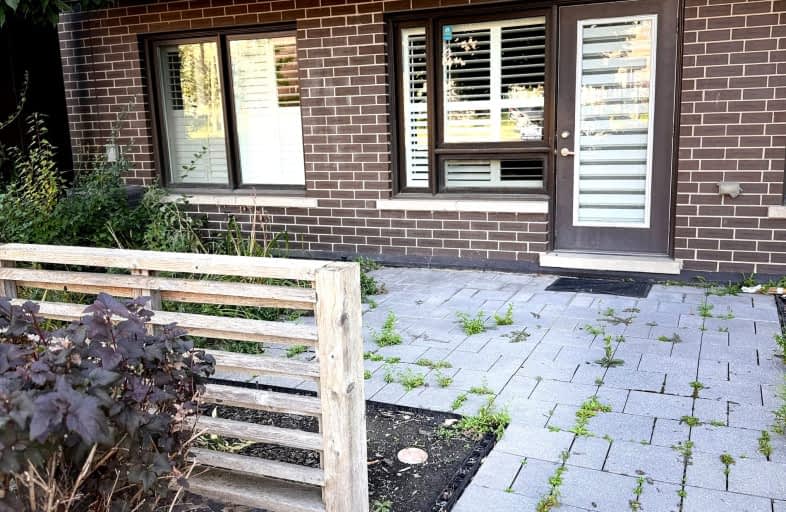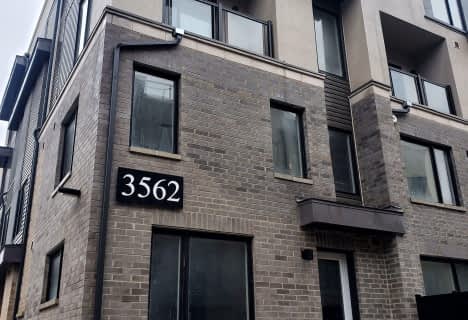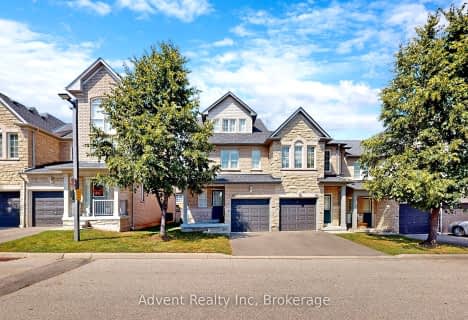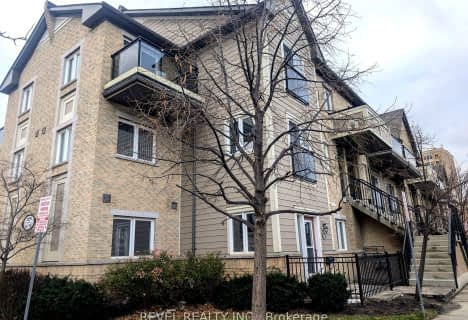Car-Dependent
- Almost all errands require a car.
Good Transit
- Some errands can be accomplished by public transportation.
Bikeable
- Some errands can be accomplished on bike.

Divine Mercy School
Elementary: CatholicCredit Valley Public School
Elementary: PublicSt Sebastian Catholic Elementary School
Elementary: CatholicArtesian Drive Public School
Elementary: PublicErin Centre Middle School
Elementary: PublicOscar Peterson Public School
Elementary: PublicApplewood School
Secondary: PublicLoyola Catholic Secondary School
Secondary: CatholicSt. Joan of Arc Catholic Secondary School
Secondary: CatholicJohn Fraser Secondary School
Secondary: PublicStephen Lewis Secondary School
Secondary: PublicSt Aloysius Gonzaga Secondary School
Secondary: Catholic-
Sugar Maple Woods Park
1.68km -
Pheasant Run Park
4160 Pheasant Run, Mississauga ON L5L 2C4 1.71km -
O'Connor park
Bala Dr, Mississauga ON 1.88km
-
TD Bank Financial Group
2955 Eglinton Ave W (Eglington Rd), Mississauga ON L5M 6J3 0.27km -
RBC Royal Bank
2955 Hazelton Pl, Mississauga ON L5M 6J3 0.34km -
BMO Bank of Montreal
2825 Eglinton Ave W (btwn Glen Erin Dr. & Plantation Pl.), Mississauga ON L5M 6J3 0.6km
For Sale
For Rent
More about this building
View 5005 Harvard Road, Mississauga- 3 bath
- 2 bed
- 1200 sqft
95-3050 Erin Centre Boulevard, Mississauga, Ontario • L5M 0P5 • Churchill Meadows
- 3 bath
- 3 bed
- 1200 sqft
114-4950 Winston Churchill Boulevard, Mississauga, Ontario • L5M 8E4 • Churchill Meadows
- — bath
- — bed
- — sqft
147-5260 McFarren Boulevard, Mississauga, Ontario • L5M 7J4 • Central Erin Mills
- 3 bath
- 4 bed
- 1200 sqft
51-3500 Glen Erin Drive, Mississauga, Ontario • L5L 1W6 • Erin Mills
- 1 bath
- 2 bed
- 700 sqft
161-4975 Southampton Drive, Mississauga, Ontario • L5M 8C9 • Churchill Meadows














