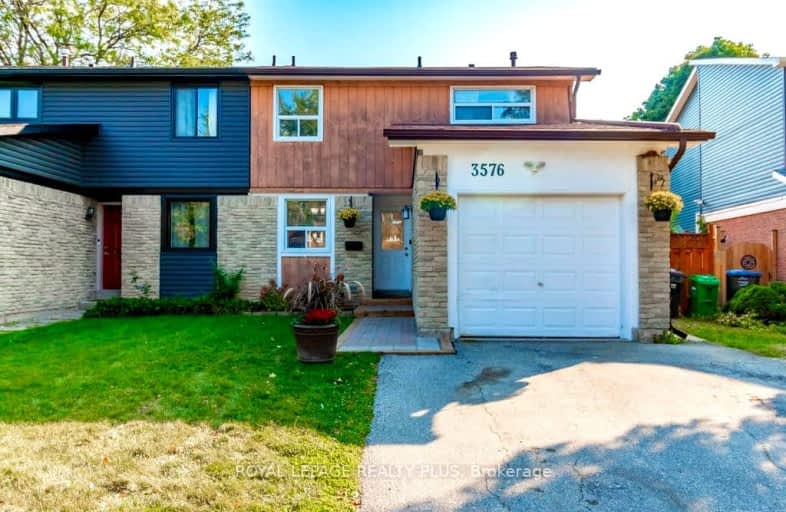
Somewhat Walkable
- Some errands can be accomplished on foot.
Good Transit
- Some errands can be accomplished by public transportation.
Somewhat Bikeable
- Most errands require a car.

Christ The King Catholic School
Elementary: CatholicSt Clare School
Elementary: CatholicBrookmede Public School
Elementary: PublicGarthwood Park Public School
Elementary: PublicErin Mills Middle School
Elementary: PublicSt Margaret of Scotland School
Elementary: CatholicErindale Secondary School
Secondary: PublicStreetsville Secondary School
Secondary: PublicLoyola Catholic Secondary School
Secondary: CatholicIroquois Ridge High School
Secondary: PublicJohn Fraser Secondary School
Secondary: PublicSt Aloysius Gonzaga Secondary School
Secondary: Catholic-
Abbey Road Pub & Patio
3200 Erin Mills Parkway, Mississauga, ON L5L 1W8 1.73km -
Mulligan's Pub & Grill
2458 Dundas Street W, Mississauga, ON L5K 1R8 1.88km -
Browns Socialhouse Erin Mills
2525 Hampshire Gate, Unit 2B, Oakville, ON L6H 6C8 2.07km
-
Tim Hortons
3476 Glen Erin Dr, Mississauga, ON L5L 3R4 0.58km -
Life Cafe
3055 Pepper Mill Court, Mississauga, ON L5L 4X5 1.15km -
Real Fruit Bubble Tea
2150 Burnhamthorpe Road W, Mississauga, ON L5L 1.48km
-
GoodLife Fitness
2150 Burnhamthorpe Road West, Unit 18, Mississauga, ON L5L 3A1 1.06km -
Life Time
3055 Pepper Mill Court, Mississauga, ON L5L 4X5 1.13km -
Anytime Fitness
3087 Winston Churchill Blvd, Mississauga, ON L5L 2V8 1.64km
-
Shoppers Drug Mart
2126 Burnhamthorpe Road W, Mississauga, ON L5L 3A2 1.27km -
Shoppers Drug Mart
3163 Winston Churchill Boulevard, Mississauga, ON L5L 2W1 1.42km -
Glen Erin Pharmacy
2318 Dunwin Drive, Mississauga, ON L5L 1C7 1.5km
-
Vito's Pizzeria
3476 Glen Erin Drive, Mississauga, ON L5L 3R4 0.46km -
Pizza Rama
3476 Glen Erin Drive, Mississauga, ON L5L 3R4 0.51km -
Mr Big's Family Restaurant
3476 Glen Erin Drive, Mississauga, ON L5L 1V3 0.46km
-
South Common Centre
2150 Burnhamthorpe Road W, Mississauga, ON L5L 3A2 1.1km -
South Common Centre
2150 Burnhamthorpe Road W, Mississauga, ON L5L 3A2 1.14km -
Erin Mills Town Centre
5100 Erin Mills Parkway, Mississauga, ON L5M 4Z5 2.78km
-
Food Basics
3476 Glen Erin Drive, Mississauga, ON L5L 3R4 0.46km -
Peter's No Frills
2150 Burnhamthorpe Road W, Mississauga, ON L5L 3A2 1.14km -
Longos
3163 Winston Churchill Boulevard, Mississauga, ON L5L 2W1 1.39km
-
LCBO
2458 Dundas Street W, Mississauga, ON L5K 1R8 1.86km -
LCBO
5100 Erin Mills Parkway, Suite 5035, Mississauga, ON L5M 4Z5 2.44km -
LCBO
128 Queen Street S, Centre Plaza, Mississauga, ON L5M 1K8 5.41km
-
Petro Canada
3425 Winston Churchill Boulevard, Mississauga, ON L5L 3R5 0.66km -
Shell
3020 Unity Drive, Mississauga, ON L5L 4L1 0.92km -
GTA Exotics
2465 Dunwin Drive, Unit 7, Mississauga, ON L5L 1T1 1.32km
-
Cineplex Junxion
5100 Erin Mills Parkway, Unit Y0002, Mississauga, ON L5M 4Z5 2.77km -
Cineplex - Winston Churchill VIP
2081 Winston Park Drive, Oakville, ON L6H 6P5 3.66km -
Five Drive-In Theatre
2332 Ninth Line, Oakville, ON L6H 7G9 3.69km
-
South Common Community Centre & Library
2233 South Millway Drive, Mississauga, ON L5L 3H7 0.95km -
Erin Meadows Community Centre
2800 Erin Centre Boulevard, Mississauga, ON L5M 6R5 2.87km -
Clarkson Community Centre
2475 Truscott Drive, Mississauga, ON L5J 2B3 4.64km
-
The Credit Valley Hospital
2200 Eglinton Avenue W, Mississauga, ON L5M 2N1 2.49km -
Oakville Hospital
231 Oak Park Boulevard, Oakville, ON L6H 7S8 6.35km -
Fusion Hair Therapy
33 City Centre Drive, Suite 680, Mississauga, ON L5B 2N5 7.71km



