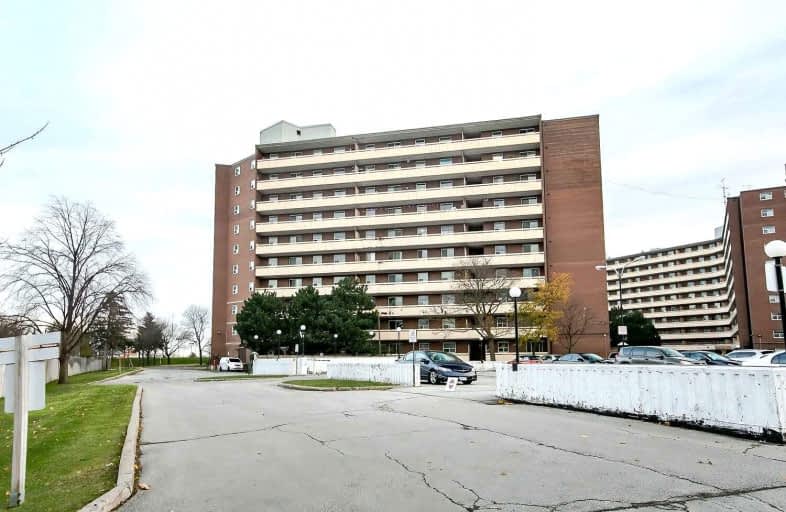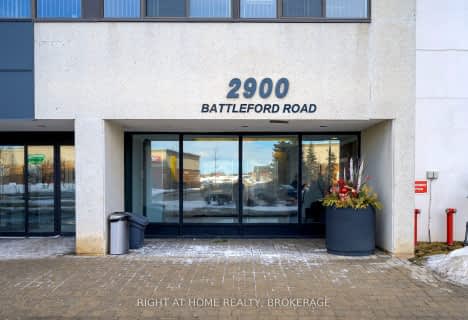
St John of the Cross School
Elementary: CatholicKindree Public School
Elementary: PublicSt Therese of the Child Jesus (Elementary) Separate School
Elementary: CatholicSt Albert of Jerusalem Elementary School
Elementary: CatholicLisgar Middle School
Elementary: PublicPlum Tree Park Public School
Elementary: PublicPeel Alternative West
Secondary: PublicPeel Alternative West ISR
Secondary: PublicWest Credit Secondary School
Secondary: PublicSt. Joan of Arc Catholic Secondary School
Secondary: CatholicMeadowvale Secondary School
Secondary: PublicOur Lady of Mount Carmel Secondary School
Secondary: CatholicFor Sale
More about this building
View 3577 Derry Road East, Mississauga- 1 bath
- 2 bed
- 800 sqft
1013-6720 Glen Erin Drive, Mississauga, Ontario • L5N 3K8 • Meadowvale
- 1 bath
- 2 bed
- 700 sqft
213-2900 Battleford Road, Mississauga, Ontario • L5N 2V9 • Meadowvale
- 2 bath
- 2 bed
- 1000 sqft
1008-6500 Montevideo Road, Mississauga, Ontario • L5N 3T6 • Meadowvale





