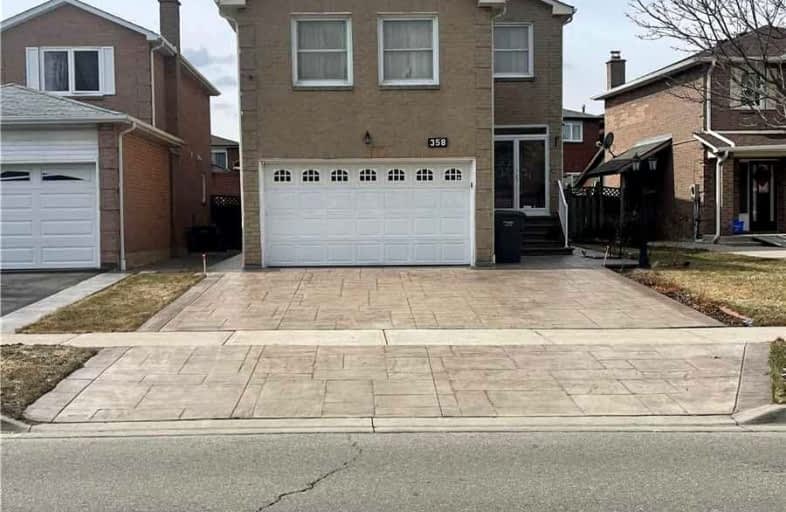
St Hilary Elementary School
Elementary: CatholicSt Jude School
Elementary: CatholicSt Matthew Separate School
Elementary: CatholicCooksville Creek Public School
Elementary: PublicHuntington Ridge Public School
Elementary: PublicFairwind Senior Public School
Elementary: PublicJohn Cabot Catholic Secondary School
Secondary: CatholicThe Woodlands Secondary School
Secondary: PublicPhilip Pocock Catholic Secondary School
Secondary: CatholicFather Michael Goetz Secondary School
Secondary: CatholicRick Hansen Secondary School
Secondary: PublicSt Francis Xavier Secondary School
Secondary: Catholic-
Fairwind Park
181 Eglinton Ave W, Mississauga ON L5R 0E9 0.29km -
Mississauga Valley Park
1275 Mississauga Valley Blvd, Mississauga ON L5A 3R8 2.77km -
John C. Price Park
Mississauga ON 3.97km
-
TD Bank Financial Group
100 City Centre Dr (in Square One Shopping Centre), Mississauga ON L5B 2C9 1.6km -
TD Bank Financial Group
20 Milverton Dr, Mississauga ON L5R 3G2 2.41km -
Scotiabank
3295 Kirwin Ave, Mississauga ON L5A 4K9 3.6km
- 1 bath
- 2 bed
- 1100 sqft
BSMT-467 Huntington Ridge Drive, Mississauga, Ontario • L5R 0A9 • Hurontario












