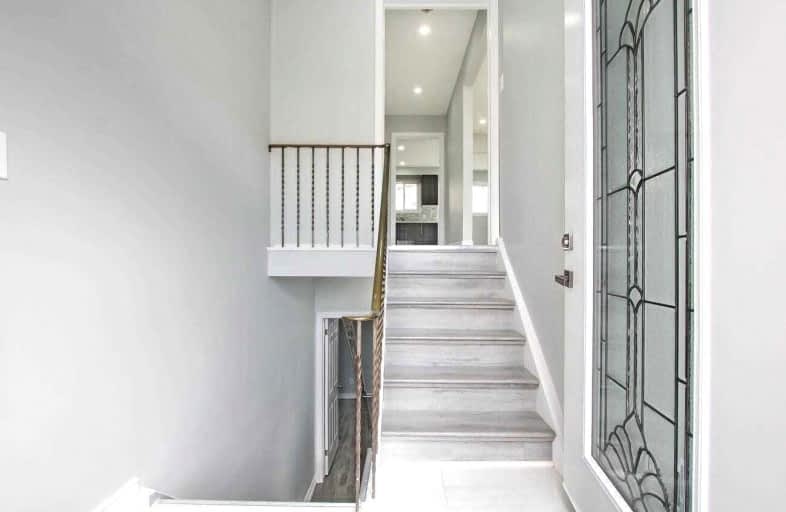
St Raphael School
Elementary: Catholic
0.70 km
Corliss Public School
Elementary: Public
0.77 km
Lancaster Public School
Elementary: Public
1.07 km
Brandon Gate Public School
Elementary: Public
0.69 km
Darcel Avenue Senior Public School
Elementary: Public
0.85 km
Holy Cross School
Elementary: Catholic
0.81 km
Ascension of Our Lord Secondary School
Secondary: Catholic
0.75 km
Holy Cross Catholic Academy High School
Secondary: Catholic
5.58 km
Father Henry Carr Catholic Secondary School
Secondary: Catholic
4.47 km
West Humber Collegiate Institute
Secondary: Public
4.77 km
Lincoln M. Alexander Secondary School
Secondary: Public
0.57 km
Bramalea Secondary School
Secondary: Public
5.13 km














