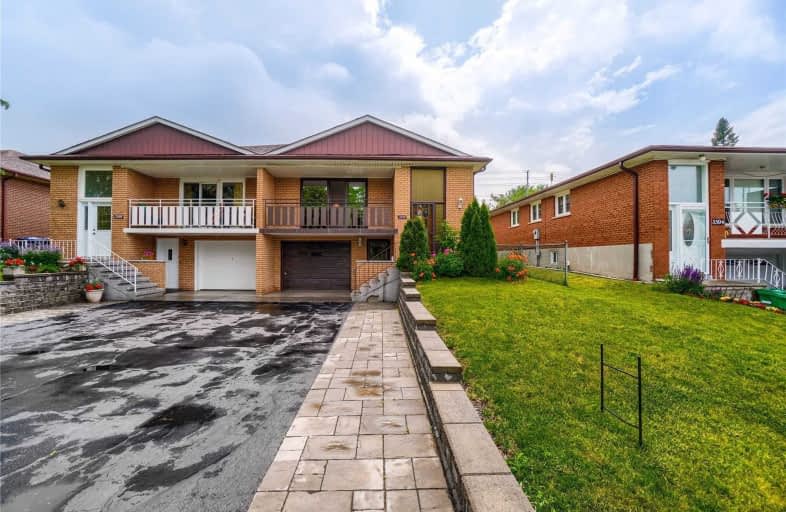
St Vincent de Paul Separate School
Elementary: Catholic
0.97 km
St. Teresa of Calcutta Catholic Elementary School
Elementary: Catholic
0.44 km
St Basil School
Elementary: Catholic
1.27 km
Silverthorn Public School
Elementary: Public
0.60 km
St Thomas More School
Elementary: Catholic
0.98 km
Burnhamthorpe Public School
Elementary: Public
1.01 km
T. L. Kennedy Secondary School
Secondary: Public
3.51 km
Silverthorn Collegiate Institute
Secondary: Public
3.70 km
John Cabot Catholic Secondary School
Secondary: Catholic
0.92 km
Applewood Heights Secondary School
Secondary: Public
0.64 km
Philip Pocock Catholic Secondary School
Secondary: Catholic
1.95 km
Glenforest Secondary School
Secondary: Public
2.15 km








