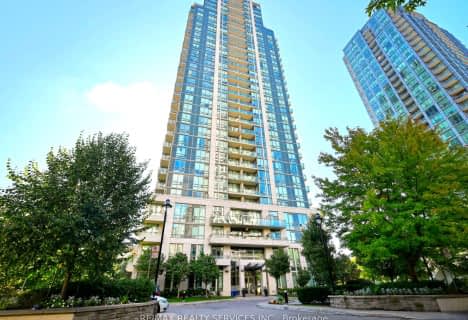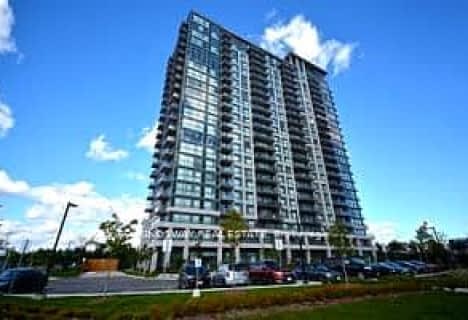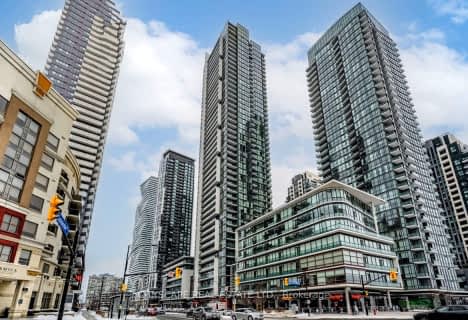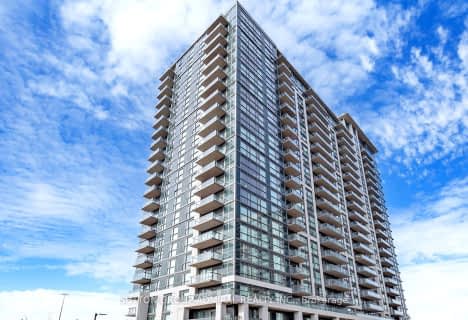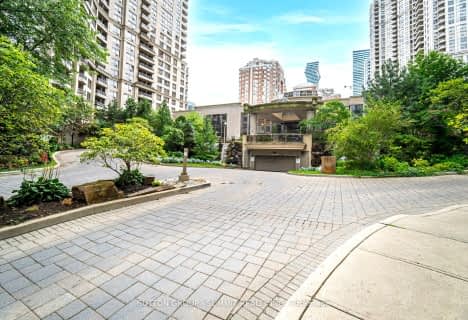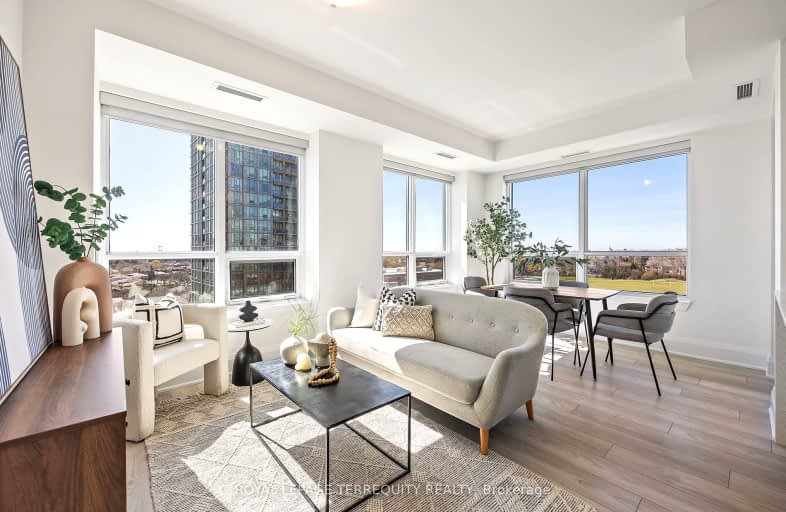
Car-Dependent
- Most errands require a car.
Excellent Transit
- Most errands can be accomplished by public transportation.
Very Bikeable
- Most errands can be accomplished on bike.

Sts. Peter & Paul Catholic School
Elementary: CatholicSt Philip Elementary School
Elementary: CatholicFairview Public School
Elementary: PublicThe Valleys Senior Public School
Elementary: PublicThornwood Public School
Elementary: PublicBishop Scalabrini School
Elementary: CatholicT. L. Kennedy Secondary School
Secondary: PublicJohn Cabot Catholic Secondary School
Secondary: CatholicThe Woodlands Secondary School
Secondary: PublicApplewood Heights Secondary School
Secondary: PublicSt Martin Secondary School
Secondary: CatholicFather Michael Goetz Secondary School
Secondary: Catholic-
The Wave Bar & Lounge
285 Enfield Place, Unit 100, Mississauga, ON L5B 3Y6 0.31km -
&Company Resto Bar
295 Enfield Place, Mississauga, ON L5B 3J4 0.36km -
The Keg Steakhouse + Bar
55 City Centre Dr, Unit 107, Mississauga, ON L5B 1M3 0.66km
-
Gong Cha
90 Burnhamthorpe Road W, Unit 115, Mississauga, ON L5B 3C3 0.41km -
Railroad Coffee
50 Burnhamthorpe Road W, Mississauga, ON L5B 3C2 0.41km -
Tim Hortons
151 City Centre Drive, Mississauga, ON L5B 1M7 0.63km
-
City Centre Medical Pharmacy
3420 Hurontario Street, Mississauga, ON L5B 4A9 0.33km -
Shoppers Drug Mart
1585 Mississauga Valley Boulevard, Mississauga, ON L5A 3W9 0.55km -
Unicare Pharmacy
325 Central Parkway W, Unit 29, Mississauga, ON L5B 3X9 0.94km
-
Wally's Family Restaurant
3480 Hurontario Street, Mississauga, ON L5B 1P2 0.19km -
Mumbai Frankie-the original Bombay roll
285 Enfield Place, Unit R104, Mississauga, ON L5B 3Y6 0.3km -
The Wave Bar & Lounge
285 Enfield Place, Unit 100, Mississauga, ON L5B 3Y6 0.31km
-
Iona Square
1585 Mississauga Valley Boulevard, Mississauga, ON L5A 3W9 0.53km -
Square One
100 City Centre Dr, Mississauga, ON L5B 2C9 0.9km -
Central Parkway Mall
377 Burnhamthorpe Road E, Mississauga, ON L5A 3Y1 1.4km
-
Metro
1585 Mississauga Valley Blvd, Mississauga, ON L5A 3W9 0.59km -
The Real Canadian Wholesale Club
325 Central Parkway W, Mississauga, ON L5B 3X9 0.97km -
Rabba Fine Foods
4070 Living Arts Drive, Mississauga, ON L5B 4N3 1.08km
-
LCBO
65 Square One Drive, Mississauga, ON L5B 1M2 1.23km -
Scaddabush
209 Rathburn Road West, Mississauga, ON L5B 4E5 1.4km -
LCBO
3020 Elmcreek Road, Mississauga, ON L5B 4M3 2.41km
-
Esso
3445 Hurontario Street, Mississauga, ON L5A 2H4 0.32km -
Certigard (Petro-Canada)
3680 Hurontario Street, Mississauga, ON L5B 1P3 0.44km -
Petro-Canada
3680 Hurontario Street, Mississauga, ON L5B 1P3 0.44km
-
Cineplex Odeon Corporation
100 City Centre Drive, Mississauga, ON L5B 2C9 0.65km -
Cineplex Cinemas Mississauga
309 Rathburn Road W, Mississauga, ON L5B 4C1 1.14km -
Central Parkway Cinema
377 Burnhamthorpe Road E, Central Parkway Mall, Mississauga, ON L5A 3Y1 1.4km
-
Central Library
301 Burnhamthorpe Road W, Mississauga, ON L5B 3Y3 0.94km -
Mississauga Valley Community Centre & Library
1275 Mississauga Valley Boulevard, Mississauga, ON L5A 3R8 1.06km -
Cooksville Branch Library
3024 Hurontario Street, Mississauga, ON L5B 4M4 1.58km
-
Fusion Hair Therapy
33 City Centre Drive, Suite 680, Mississauga, ON L5B 2N5 0.79km -
Pinewood Medical Centre
1471 Hurontario Street, Mississauga, ON L5G 3H5 4.14km -
Trillium Health Centre - Toronto West Site
150 Sherway Drive, Toronto, ON M9C 1A4 6.01km
-
Mississauga Valley Park
1275 Mississauga Valley Blvd, Mississauga ON L5A 3R8 0.87km -
Huron Heights Park
ON 2.53km -
Pools, Mississauga , Forest Glen Park Splash Pad
3545 Fieldgate Dr, Mississauga ON 4.86km
-
Scotiabank
3295 Kirwin Ave, Mississauga ON L5A 4K9 1.18km -
HSBC Bank 加拿大滙豐銀行
4550 Hurontario St (In Skymark West), Mississauga ON L5R 4E4 2.11km -
TD Bank Financial Group
925 Rathburn Rd E, Mississauga ON L4W 4C3 3.07km
- 2 bath
- 2 bed
- 800 sqft
217-349 RATHBURN Road West, Mississauga, Ontario • L5B 0G9 • City Centre
- 2 bath
- 2 bed
- 700 sqft
3104-4070 Confederation Parkway, Mississauga, Ontario • L5B 0E9 • East Credit
- 2 bath
- 2 bed
- 700 sqft
1319-5033 Four Springs Avenue, Mississauga, Ontario • L5R 0G6 • Hurontario
- 2 bath
- 2 bed
- 1000 sqft
06-634 Shoreline Drive, Mississauga, Ontario • L5B 0A7 • Cooksville
- 2 bath
- 2 bed
- 900 sqft
1603-350 Princess Royal Drive, Mississauga, Ontario • L5B 4N1 • City Centre
- 2 bath
- 2 bed
- 800 sqft
107-349 Rathburn Road West, Mississauga, Ontario • L5B 0G9 • Creditview
- 2 bath
- 2 bed
- 800 sqft
1006-4090 Living Arts Drive, Mississauga, Ontario • L5B 4M8 • City Centre
- 2 bath
- 2 bed
- 800 sqft
409-3880 Duke Of York Boulevard, Mississauga, Ontario • L5B 4M7 • City Centre


