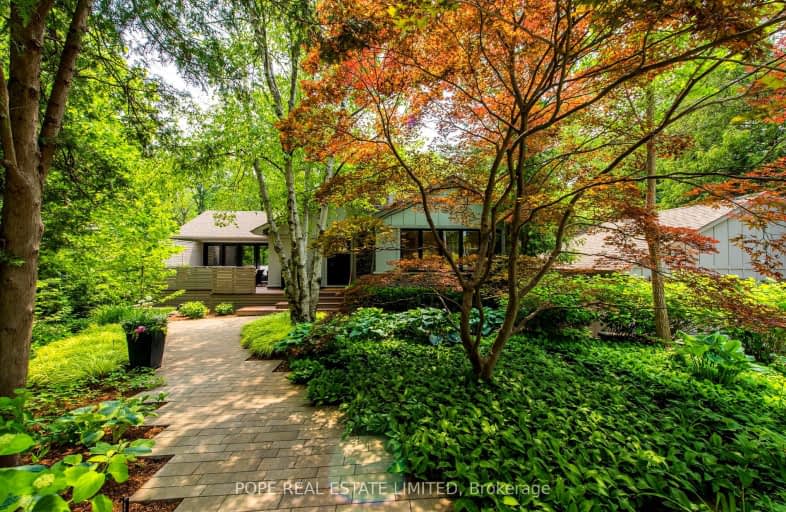Car-Dependent
- Almost all errands require a car.
Some Transit
- Most errands require a car.
Somewhat Bikeable
- Most errands require a car.

Kenollie Public School
Elementary: PublicMary Fix Catholic School
Elementary: CatholicTecumseh Public School
Elementary: PublicCashmere Avenue Public School
Elementary: PublicSt Catherine of Siena School
Elementary: CatholicFloradale Public School
Elementary: PublicT. L. Kennedy Secondary School
Secondary: PublicThe Woodlands Secondary School
Secondary: PublicLorne Park Secondary School
Secondary: PublicSt Martin Secondary School
Secondary: CatholicPort Credit Secondary School
Secondary: PublicFather Michael Goetz Secondary School
Secondary: Catholic-
Port Credit Royal Canadian Legion
35 Front Street North, Mississauga, ON L5H 2E1 2.07km -
Ombretta Cucina +Vino
121 Lakeshore Road W, Mississauga, ON L5H 2E3 2.44km -
Pump House Grille
40 Lakeshore Road E, Mississauga, ON L5G 1C8 2.46km
-
Tim Hortons
100 Queensway West, Mississauga, ON L5B 1B8 1.2km -
Tim Hortons
780 South Sheridan Way, Mississauga, ON L5H 1Z6 1.27km -
Starbucks
2100 Hurontario Street, Mississauga, ON L5B 1M9 1.3km
-
Medical Building Pharmacy
21 Queensway W, Mississauga, ON L5B 1B6 1.46km -
Shoppers Drug Mart
3052 Elmcreek Road, Unit 101, Mississauga, ON L5B 0L3 1.7km -
Shoppers Drug Mart
2470 Hurontario Street, Mississauga, ON L5B 0H2 1.76km
-
Bento Sushi
100 Queensway W, Unit 6, Trillium Health Partners, Mississauga, ON L5B 1B8 1.2km -
For Your Health Fresh Juices & Foods
100 Queensway W, Mississauga, ON L5B 1B8 1.2km -
Cozy Cafe & Deli
101 Queensway W, Mississauga, ON L5B 2P7 1.23km
-
Newin Centre
2580 Shepard Avenue, Mississauga, ON L5A 4K3 2.14km -
Westdale Mall Shopping Centre
1151 Dundas Street W, Mississauga, ON L5C 1C6 2.65km -
Iona Square
1585 Mississauga Valley Boulevard, Mississauga, ON L5A 3W9 3.58km
-
Rabba Fine Foods
2100 Hurontario Street, Mississauga, ON L5B 1M8 1.3km -
Rabba Fine Foods
2325 Hurontario Street, Mississauga, ON L5A 4C7 1.62km -
Kabul Farms
255 Dundas Street W, Mississauga, ON L5B 3B2 1.72km
-
LCBO
3020 Elmcreek Road, Mississauga, ON L5B 4M3 1.64km -
LCBO
200 Lakeshore Road E, Mississauga, ON L5G 1G3 2.74km -
The Beer Store
420 Lakeshore Rd E, Mississauga, ON L5G 1H5 3.39km
-
Canadian Tire Gas+
3020 Mavis Road, Mississauga, ON L5C 1T8 1.73km -
Saudi’s Locks
Mississauga, ON L5B 3X7 2.17km -
Peel Chrysler Fiat
212 Lakeshore Road W, Mississauga, ON L5H 1G6 2.4km
-
Cineplex Odeon Corporation
100 City Centre Drive, Mississauga, ON L5B 2C9 4.03km -
Cineplex Cinemas Mississauga
309 Rathburn Road W, Mississauga, ON L5B 4C1 4.43km -
Central Parkway Cinema
377 Burnhamthorpe Road E, Central Parkway Mall, Mississauga, ON L5A 3Y1 4.58km
-
Cooksville Branch Library
3024 Hurontario Street, Mississauga, ON L5B 4M4 2.15km -
Woodlands Branch Library
3255 Erindale Station Road, Mississauga, ON L5C 1L6 2.92km -
Lorne Park Library
1474 Truscott Drive, Mississauga, ON L5J 1Z2 3.57km
-
Pinewood Medical Centre
1471 Hurontario Street, Mississauga, ON L5G 3H5 1.6km -
Fusion Hair Therapy
33 City Centre Drive, Suite 680, Mississauga, ON L5B 2N5 4.24km -
Trillium Health Centre - Toronto West Site
150 Sherway Drive, Toronto, ON M9C 1A4 6.71km
-
John C. Price Park
Mississauga ON 2.44km -
Mississauga Valley Park
1275 Mississauga Valley Blvd, Mississauga ON L5A 3R8 3.83km -
Sawmill Creek
Sawmill Valley & Burnhamthorpe, Mississauga ON 5.42km
-
Scotiabank
3295 Kirwin Ave, Mississauga ON L5A 4K9 2.52km -
TD Bank Financial Group
1177 Central Pky W (at Golden Square), Mississauga ON L5C 4P3 3.86km -
TD Bank Financial Group
100 City Centre Dr (in Square One Shopping Centre), Mississauga ON L5B 2C9 4.21km
- 4 bath
- 4 bed
- 2500 sqft
1404 Tecumseh Park Drive, Mississauga, Ontario • L5H 2W6 • Lorne Park














