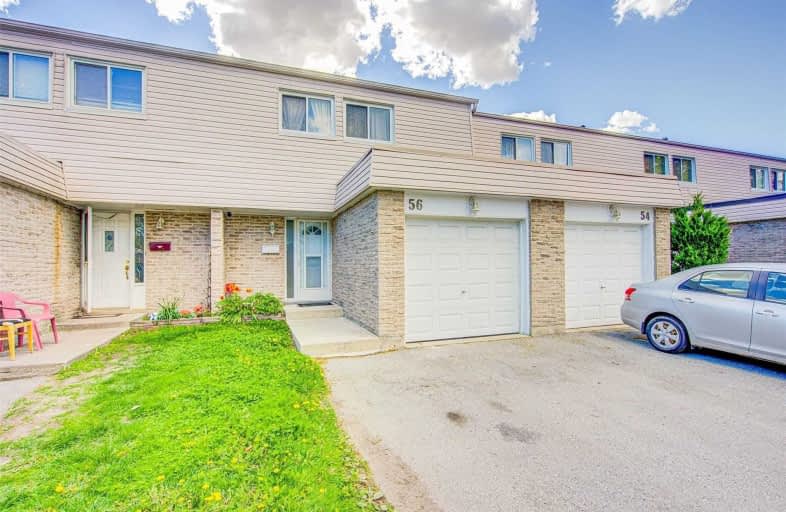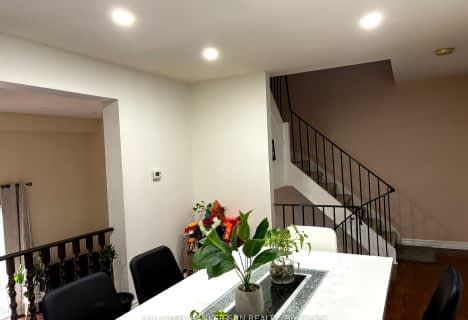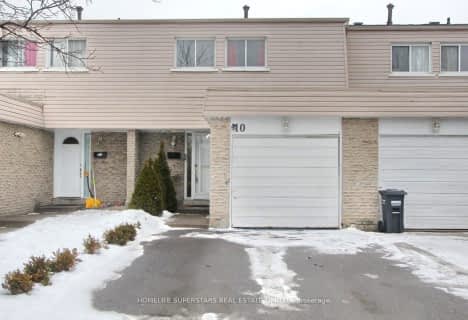Somewhat Walkable
- Some errands can be accomplished on foot.
Excellent Transit
- Most errands can be accomplished by public transportation.
Bikeable
- Some errands can be accomplished on bike.

St Raphael School
Elementary: CatholicCorliss Public School
Elementary: PublicBrandon Gate Public School
Elementary: PublicDarcel Avenue Senior Public School
Elementary: PublicDunrankin Drive Public School
Elementary: PublicHoly Cross School
Elementary: CatholicAscension of Our Lord Secondary School
Secondary: CatholicHoly Cross Catholic Academy High School
Secondary: CatholicFather Henry Carr Catholic Secondary School
Secondary: CatholicNorth Albion Collegiate Institute
Secondary: PublicWest Humber Collegiate Institute
Secondary: PublicLincoln M. Alexander Secondary School
Secondary: Public-
Chinguacousy Park
Central Park Dr (at Queen St. E), Brampton ON L6S 6G7 7.02km -
Wincott Park
Wincott Dr, Toronto ON 7.84km -
Sentinel park
Toronto ON 11.24km
-
CIBC
7205 Goreway Dr (at Westwood Mall), Mississauga ON L4T 2T9 0.74km -
CIBC
6543 Airport Rd (at Orlando Dr.), Mississauga ON L4V 1E4 3.3km -
CIBC
291 Rexdale Blvd (at Martin Grove Rd.), Etobicoke ON M9W 1R8 4.58km
More about this building
View 3600 Morning Star Drive, Mississauga- 3 bath
- 4 bed
- 1400 sqft
10-4020 Brandon Gate Drive, Mississauga, Ontario • L4T 3W8 • Malton
- 3 bath
- 4 bed
- 1200 sqft
10-3600 Morning Star Drive, Mississauga, Ontario • L4T 1Y5 • Malton
- 3 bath
- 4 bed
- 1400 sqft
11-4020 Brandon Gate Drive North, Mississauga, Ontario • L4T 3N8 • Malton
- 3 bath
- 4 bed
- 1400 sqft
23-3430 Brandon Gate Drive, Mississauga, Ontario • L4T 3T4 • Malton






