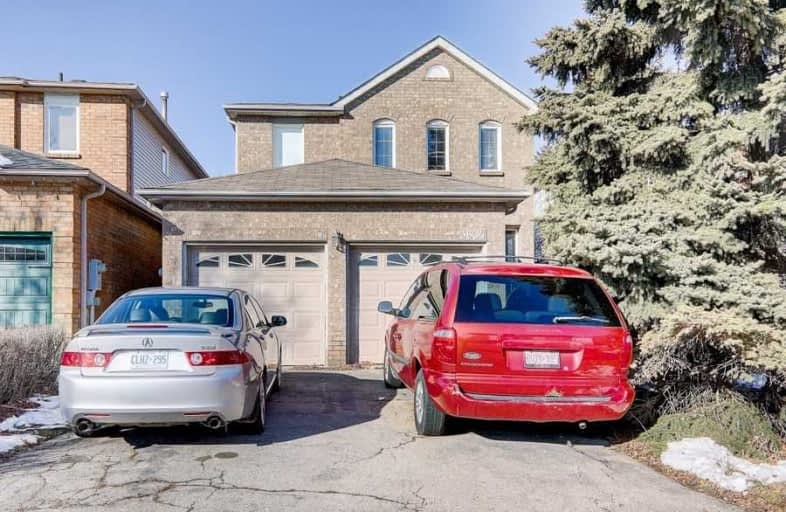
Christ The King Catholic School
Elementary: Catholic
0.32 km
St Clare School
Elementary: Catholic
2.54 km
All Saints Catholic School
Elementary: Catholic
1.41 km
Garthwood Park Public School
Elementary: Public
0.46 km
Erin Mills Middle School
Elementary: Public
2.42 km
Joshua Creek Public School
Elementary: Public
2.55 km
Erindale Secondary School
Secondary: Public
3.14 km
Iona Secondary School
Secondary: Catholic
4.14 km
Loyola Catholic Secondary School
Secondary: Catholic
1.25 km
Iroquois Ridge High School
Secondary: Public
3.76 km
John Fraser Secondary School
Secondary: Public
4.42 km
St Aloysius Gonzaga Secondary School
Secondary: Catholic
4.06 km
$
$1,175,000
- 4 bath
- 4 bed
- 1500 sqft
4188 Martlen Crescent, Mississauga, Ontario • L5L 2H3 • Erin Mills






