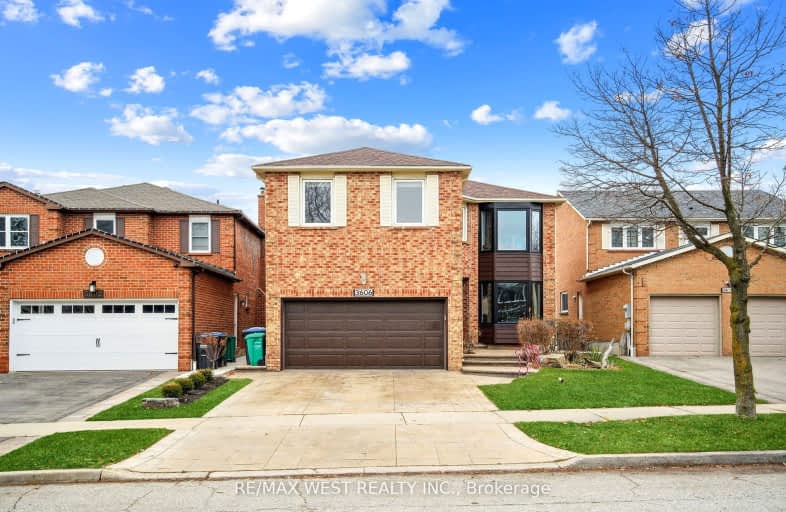Somewhat Walkable
- Some errands can be accomplished on foot.
Some Transit
- Most errands require a car.
Somewhat Bikeable
- Most errands require a car.

Christ The King Catholic School
Elementary: CatholicSt Clare School
Elementary: CatholicAll Saints Catholic School
Elementary: CatholicGarthwood Park Public School
Elementary: PublicErin Mills Middle School
Elementary: PublicArtesian Drive Public School
Elementary: PublicApplewood School
Secondary: PublicErindale Secondary School
Secondary: PublicLoyola Catholic Secondary School
Secondary: CatholicIroquois Ridge High School
Secondary: PublicJohn Fraser Secondary School
Secondary: PublicSt Aloysius Gonzaga Secondary School
Secondary: Catholic-
Al-Omda Lounge
33-3100 Ridgeway Drive, Mississauga, ON L5L 5M5 1.43km -
Milestones
3051 Vega Boulevard, Mississauga, ON L5L 5Y3 1.71km -
Jack Astor's Bar And Grill
3047 Vega Boulevard, Mississauga, ON L5L 5Y3 1.72km
-
Life Cafe
3055 Pepper Mill Court, Mississauga, ON L5L 4X5 1.43km -
Taza Chaiwala
3105 Winston Churchill Boulevard, Unit 5, Mississauga, ON L5L 1P5 1.55km -
Chatime
3145 Dundas Street W, Unit 10A, Mississauga, ON L5L 5V8 1.55km
-
Life Time
3055 Pepper Mill Court, Mississauga, ON L5L 4X5 1.36km -
Planet Workout
3345 Laird Road, Mississauga, ON L5L 5R6 1.55km -
LA Fitness
3055 Vega Blvd, Mississauga, ON L5L 5Y3 1.6km
-
Shoppers Drug Mart
3163 Winston Churchill Boulevard, Mississauga, ON L5L 2W1 1.39km -
Churchill Meadows Pharmacy
3050 Artesian Drive, Mississauga, ON L5M 7P5 2.19km -
Glen Erin Pharmacy
2318 Dunwin Drive, Mississauga, ON L5L 1C7 2.22km
-
Pamier Kabob
3355 The Collegeway, Unit 6 - 7, Mississauga, ON L5L 5R9 0.36km -
Royal Tandoori Palace
3355 The Collegeway, Mississauga, ON L5L 5T3 0.51km -
White Gold Sweets
3176 Ridgeway Drive, Unit 48, Mississauga, ON L5L 5S6 1.02km
-
South Common Centre
2150 Burnhamthorpe Road W, Mississauga, ON L5L 3A2 2.31km -
South Common Centre
2150 Burnhamthorpe Road W, Mississauga, ON L5L 3A2 2.36km -
Oakville Entertainment Centrum
2075 Winston Park Drive, Oakville, ON L6H 6P5 3.33km
-
Al Ramzan Grocers
3450 Ridgeway Drive, Mississauga, ON L5L 5Y6 0.68km -
Longos
3163 Winston Churchill Boulevard, Mississauga, ON L5L 2W1 1.46km -
Food Basics
3476 Glen Erin Drive, Mississauga, ON L5L 3R4 1.53km
-
LCBO
2458 Dundas Street W, Mississauga, ON L5K 1R8 2.25km -
LCBO
5100 Erin Mills Parkway, Suite 5035, Mississauga, ON L5M 4Z5 3.05km -
LCBO
251 Oak Walk Dr, Oakville, ON L6H 6M3 5.03km
-
Petro Canada
3425 Winston Churchill Boulevard, Mississauga, ON L5L 3R5 0.85km -
Peel Heating & Air Conditioning
3615 Laird Road, Units 19-20, Mississauga, ON L5L 5Z8 0.86km -
Shell
3020 Unity Drive, Mississauga, ON L5L 4L1 1.2km
-
Five Drive-In Theatre
2332 Ninth Line, Oakville, ON L6H 7G9 2.89km -
Cineplex - Winston Churchill VIP
2081 Winston Park Drive, Oakville, ON L6H 6P5 3.39km -
Cineplex Junxion
5100 Erin Mills Parkway, Unit Y0002, Mississauga, ON L5M 4Z5 3.42km
-
South Common Community Centre & Library
2233 South Millway Drive, Mississauga, ON L5L 3H7 2.13km -
Erin Meadows Community Centre
2800 Erin Centre Boulevard, Mississauga, ON L5M 6R5 3.34km -
Clarkson Community Centre
2475 Truscott Drive, Mississauga, ON L5J 2B3 4.71km
-
The Credit Valley Hospital
2200 Eglinton Avenue W, Mississauga, ON L5M 2N1 3.35km -
Oakville Hospital
231 Oak Park Boulevard, Oakville, ON L6H 7S8 5.22km -
Fusion Hair Therapy
33 City Centre Drive, Suite 680, Mississauga, ON L5B 2N5 8.93km
-
Pheasant Run Park
4160 Pheasant Run, Mississauga ON L5L 2C4 1.61km -
South Common Park
Glen Erin Dr (btwn Burnhamthorpe Rd W & The Collegeway), Mississauga ON 1.62km -
Kid's Playtown Inc
2170 Dunwin Dr, Mississauga ON L5L 5M8 2.39km
-
CIBC
3125 Dundas St W, Mississauga ON L5L 3R8 1.65km -
TD Bank Financial Group
2400 Dundas St W (Woodchester), Mississauga ON L5K 2R8 2.28km -
RBC Royal Bank
2955 Hazelton Pl, Mississauga ON L5M 6J3 2.93km
- 4 bath
- 4 bed
5429 Bestview Way South, Mississauga, Ontario • L5M 0B1 • Churchill Meadows
- 4 bath
- 4 bed
5224 Churchill Meadows Boulevard, Mississauga, Ontario • L5M 8C1 • Churchill Meadows
- 4 bath
- 4 bed
- 2000 sqft
4792 Glasshill Grove, Mississauga, Ontario • L5M 7R5 • Churchill Meadows
- 3 bath
- 4 bed
- 2000 sqft
4111 Sharonton Court, Mississauga, Ontario • L5L 1Y9 • Erin Mills
- 3 bath
- 4 bed
- 2000 sqft
2868 Windjammer Road, Mississauga, Ontario • L5L 1T7 • Erin Mills
- 4 bath
- 4 bed
- 1500 sqft
3455 Cherrington Crescent, Mississauga, Ontario • L5L 5B9 • Erin Mills
- 5 bath
- 4 bed
3208 Countess Crescent, Mississauga, Ontario • L5M 0E2 • Churchill Meadows
- 4 bath
- 4 bed
- 2000 sqft
4061 Rolling Valley Drive, Mississauga, Ontario • L5L 2K7 • Erin Mills














