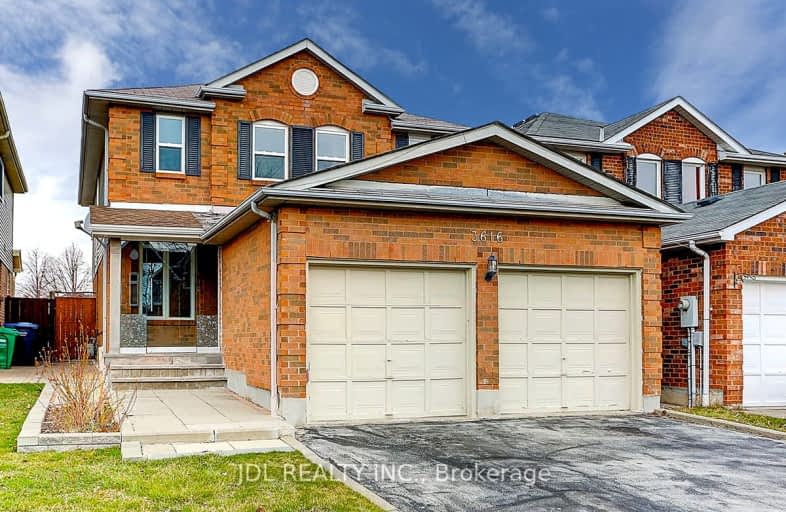Somewhat Walkable
- Some errands can be accomplished on foot.
Some Transit
- Most errands require a car.
Somewhat Bikeable
- Most errands require a car.

Christ The King Catholic School
Elementary: CatholicSt Clare School
Elementary: CatholicAll Saints Catholic School
Elementary: CatholicGarthwood Park Public School
Elementary: PublicErin Mills Middle School
Elementary: PublicJoshua Creek Public School
Elementary: PublicErindale Secondary School
Secondary: PublicIona Secondary School
Secondary: CatholicLoyola Catholic Secondary School
Secondary: CatholicIroquois Ridge High School
Secondary: PublicJohn Fraser Secondary School
Secondary: PublicSt Aloysius Gonzaga Secondary School
Secondary: Catholic-
Al-Omda Lounge
33-3100 Ridgeway Drive, Mississauga, ON L5L 5M5 0.72km -
Milestones
3051 Vega Boulevard, Mississauga, ON L5L 5Y3 1.01km -
Jack Astor's Bar And Grill
3047 Vega Boulevard, Mississauga, ON L5L 5Y3 1.01km
-
Chatime
3145 Dundas Street W, Unit 10A, Mississauga, ON L5L 5V8 0.97km -
Starbucks
3050 Vega Boulevard, Mississauga, ON L5L 4X8 0.98km -
Starbucks
3235 Dundas Street W, Unit 1, Mississauga, ON L5L 5P8 1.01km
-
Planet Workout
3345 Laird Road, Mississauga, ON L5L 5R6 0.83km -
LA Fitness
3055 Vega Blvd, Mississauga, ON L5L 5Y3 0.89km -
Anytime Fitness
3087 Winston Churchill Blvd, Mississauga, ON L5L 2V8 1.23km
-
Shoppers Drug Mart
3163 Winston Churchill Boulevard, Mississauga, ON L5L 2W1 1.08km -
Glen Erin Pharmacy
2318 Dunwin Drive, Mississauga, ON L5L 1C7 2.18km -
Shoppers Drug Mart
2126 Burnhamthorpe Road W, Mississauga, ON L5L 3A2 2.79km
-
White Gold Sweets
3176 Ridgeway Drive, Unit 48, Mississauga, ON L5L 5S6 0.32km -
Royal Tandoori Palace
3355 The Collegeway, Mississauga, ON L5L 5T3 0.55km -
Pamier Kabob
3355 The Collegeway, Unit 6 - 7, Mississauga, ON L5L 5R9 0.6km
-
South Common Centre
2150 Burnhamthorpe Road W, Mississauga, ON L5L 3A2 2.66km -
South Common Centre
2150 Burnhamthorpe Road W, Mississauga, ON L5L 3A2 2.74km -
Oakville Entertainment Centrum
2075 Winston Park Drive, Oakville, ON L6H 6P5 2.71km
-
Al Ramzan Grocers
3450 Ridgeway Drive, Mississauga, ON L5L 5Y6 0.74km -
Starsky Foods
3115 Dundas Street W, Mississauga, ON L5L 3R8 1.03km -
Longos
3163 Winston Churchill Boulevard, Mississauga, ON L5L 2W1 1.2km
-
LCBO
2458 Dundas Street W, Mississauga, ON L5K 1R8 1.99km -
LCBO
5100 Erin Mills Parkway, Suite 5035, Mississauga, ON L5M 4Z5 3.76km -
LCBO
251 Oak Walk Dr, Oakville, ON L6H 6M3 4.54km
-
Peel Heating & Air Conditioning
3615 Laird Road, Units 19-20, Mississauga, ON L5L 5Z8 0.48km -
Petro Canada
3425 Winston Churchill Boulevard, Mississauga, ON L5L 3R5 1.07km -
Rainbow Esso
2688 Dundas Street W, Mississauga, ON L5K 1S1 1.4km
-
Five Drive-In Theatre
2332 Ninth Line, Oakville, ON L6H 7G9 2.17km -
Cineplex - Winston Churchill VIP
2081 Winston Park Drive, Oakville, ON L6H 6P5 2.74km -
Cineplex Junxion
5100 Erin Mills Parkway, Unit Y0002, Mississauga, ON L5M 4Z5 4.12km
-
South Common Community Centre & Library
2233 South Millway Drive, Mississauga, ON L5L 3H7 2.44km -
Clarkson Community Centre
2475 Truscott Drive, Mississauga, ON L5J 2B3 4.16km -
Erin Meadows Community Centre
2800 Erin Centre Boulevard, Mississauga, ON L5M 6R5 4.06km
-
The Credit Valley Hospital
2200 Eglinton Avenue W, Mississauga, ON L5M 2N1 4.01km -
Oakville Hospital
231 Oak Park Boulevard, Oakville, ON L6H 7S8 4.69km -
Fusion Hair Therapy
33 City Centre Drive, Suite 680, Mississauga, ON L5B 2N5 9.29km
-
Pheasant Run Park
4160 Pheasant Run, Mississauga ON L5L 2C4 2.23km -
South Common Park
Glen Erin Dr (btwn Burnhamthorpe Rd W & The Collegeway), Mississauga ON 2km -
Sawmill Creek
Sawmill Valley & Burnhamthorpe, Mississauga ON 3.43km
-
CIBC
3125 Dundas St W, Mississauga ON L5L 3R8 1.08km -
TD Bank Financial Group
2955 Eglinton Ave W (Eglington Rd), Mississauga ON L5M 6J3 3.44km -
BMO Bank of Montreal
320 Dundas St E, Oakville ON L6H 6Z9 4.21km
- 4 bath
- 4 bed
5224 Churchill Meadows Boulevard, Mississauga, Ontario • L5M 8C1 • Churchill Meadows
- 4 bath
- 4 bed
- 2000 sqft
4792 Glasshill Grove, Mississauga, Ontario • L5M 7R5 • Churchill Meadows
- 3 bath
- 4 bed
- 2000 sqft
2868 Windjammer Road, Mississauga, Ontario • L5L 1T7 • Erin Mills
- 4 bath
- 4 bed
- 1500 sqft
3455 Cherrington Crescent, Mississauga, Ontario • L5L 5B9 • Erin Mills
- 4 bath
- 4 bed
1261 Jezero Crescent, Oakville, Ontario • L6H 0B5 • 1009 - JC Joshua Creek
- 4 bath
- 4 bed
- 2000 sqft
4061 Rolling Valley Drive, Mississauga, Ontario • L5L 2K7 • Erin Mills














