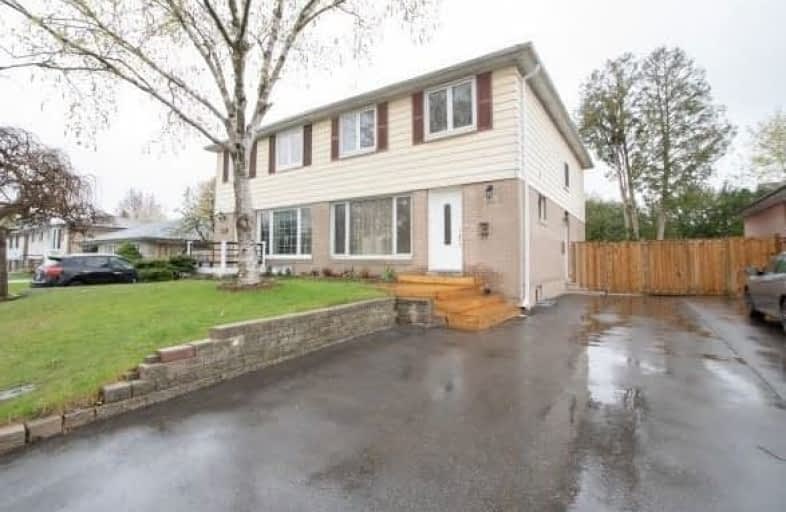
St Alfred School
Elementary: Catholic
0.92 km
Glenhaven Senior Public School
Elementary: Public
0.30 km
St Sofia School
Elementary: Catholic
0.38 km
Brian W. Fleming Public School
Elementary: Public
1.08 km
Forest Glen Public School
Elementary: Public
0.69 km
Burnhamthorpe Public School
Elementary: Public
0.95 km
Silverthorn Collegiate Institute
Secondary: Public
1.93 km
John Cabot Catholic Secondary School
Secondary: Catholic
2.39 km
Applewood Heights Secondary School
Secondary: Public
2.09 km
Philip Pocock Catholic Secondary School
Secondary: Catholic
2.35 km
Glenforest Secondary School
Secondary: Public
0.40 km
Michael Power/St Joseph High School
Secondary: Catholic
4.07 km





