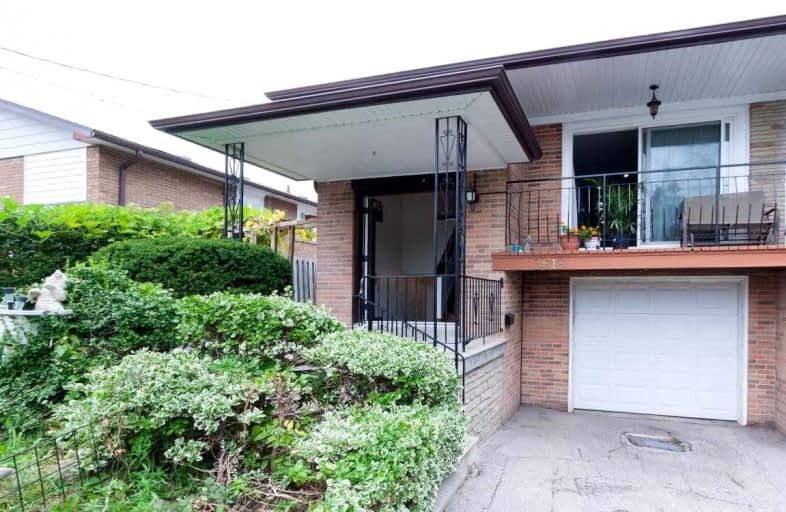
Video Tour

St Raphael School
Elementary: Catholic
1.20 km
Corliss Public School
Elementary: Public
1.04 km
Darcel Avenue Senior Public School
Elementary: Public
1.24 km
Dunrankin Drive Public School
Elementary: Public
0.41 km
Holy Cross School
Elementary: Catholic
0.76 km
Ridgewood Public School
Elementary: Public
0.90 km
Ascension of Our Lord Secondary School
Secondary: Catholic
1.88 km
Holy Cross Catholic Academy High School
Secondary: Catholic
5.85 km
Father Henry Carr Catholic Secondary School
Secondary: Catholic
3.67 km
North Albion Collegiate Institute
Secondary: Public
4.80 km
West Humber Collegiate Institute
Secondary: Public
3.77 km
Lincoln M. Alexander Secondary School
Secondary: Public
0.94 km













