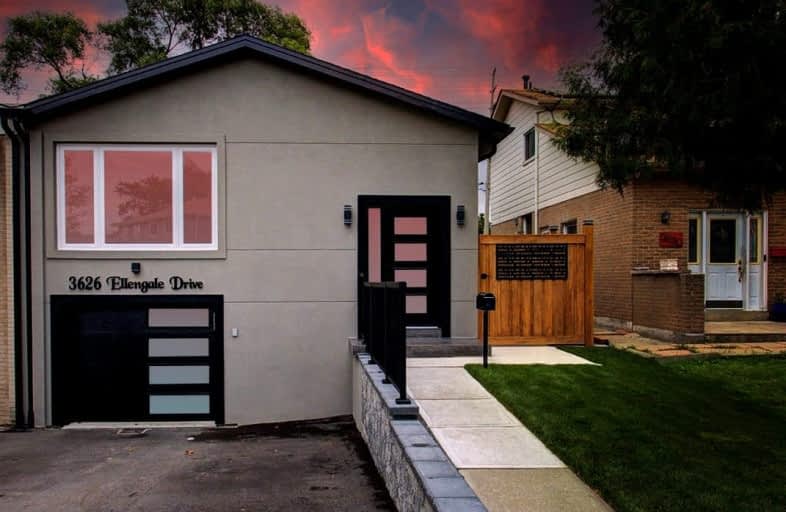Somewhat Walkable
- Some errands can be accomplished on foot.
Some Transit
- Most errands require a car.
Somewhat Bikeable
- Most errands require a car.

The Woodlands
Elementary: PublicSt Gerard Separate School
Elementary: CatholicEllengale Public School
Elementary: PublicMcBride Avenue Public School
Elementary: PublicQueenston Drive Public School
Elementary: PublicSpringfield Public School
Elementary: PublicT. L. Kennedy Secondary School
Secondary: PublicErindale Secondary School
Secondary: PublicThe Woodlands Secondary School
Secondary: PublicSt Martin Secondary School
Secondary: CatholicFather Michael Goetz Secondary School
Secondary: CatholicRick Hansen Secondary School
Secondary: Public-
Chuck's Roadhouse Bar And Grill
1151 Dundas Street W, Mississauga, ON L5C 1H7 1.23km -
Coopers Pub
780 Burnhamthorpe Road W, Mississauga, ON L5C 3X3 1.36km -
HighZone Karaoke & Bar
720 Burnhamthorpe Road W, Unit 6-7, Mississauga, ON L5C 3G1 1.48km
-
Taza Chaiwala
3410 Semenyk Court, Mississauga, ON L5C 4P8 0.37km -
Fuwa Fuwa Japanese Pancake
1177 Central Pkwy W, Unit 7, Mississauga, ON L5C 4P3 0.7km -
Personal Service Coffee
1100 Burhamthorpe road, Mississauga, ON L4Y 3S3 0.8km
-
Apex Optimal Performance
3350 Wolfedale Rd, Mississauga, ON L5C 1W4 0.82km -
Hawkestone CrossFit
3555 Hawkestone Road, Mississauga, ON L5C 2V1 0.96km -
Planet Fitness
1151 Dundas Street West, Mississauga, ON L5C 1C6 1.03km
-
Woodland Pharmacy
3353 The Credit Woodlands, Mississauga, ON L5C 2K1 0.66km -
Wellness Healthcare Pharmacy
1170 Burnhamthorpe Road W, Mississauga, ON L5C 4E6 0.84km -
Shoppers Drug Mart
3980 Grand Park Drive, Mississauga, ON L5B 0A5 1.82km
-
Karmali’s Jerk House
3445 Semenyk Court, Mississauga, ON L5C 4P9 0.44km -
Palma Pasta
3485 Semenyk Crt, Mississauga, ON L5C 4P9 0.49km -
Arirang
1177 Central Parkway W, Unit 72, Mississauga, ON L5C 4P3 0.49km
-
Westdale Mall Shopping Centre
1151 Dundas Street W, Mississauga, ON L5C 1C6 1.04km -
Deer Run Shopping Center
4040 Creditview Road, Mississauga, ON L5C 3Y8 1.07km -
Square One
100 City Centre Dr, Mississauga, ON L5B 2C9 3.29km
-
Btrust Supermarket
1177 Central Parkway W, Mississauga, ON L5C 4P3 0.61km -
Yuan Ming Supermarket
1000 Burnhamthorpe Road W, Mississauga, ON L5C 2S4 0.86km -
New Sunny Food
3550 Wolfedale Rd, Mississauga, ON L5C 2V6 0.92km
-
LCBO
3020 Elmcreek Road, Mississauga, ON L5B 4M3 1.87km -
Scaddabush
209 Rathburn Road West, Mississauga, ON L5B 4E5 3.21km -
LCBO
65 Square One Drive, Mississauga, ON L5B 1M2 3.72km
-
Lavoom Salon
7-6624 Centre Street S, Calgary, AB T2H 0C6 2695.64km -
Shell
3685 Erindale Station Road, Mississauga, ON L5C 2S9 0.82km -
TMS Auto Clinic
3545 Hawkstone Road, Unit 6, Mississauga, ON L5C 2V1 0.85km
-
Cineplex Cinemas Mississauga
309 Rathburn Road W, Mississauga, ON L5B 4C1 3.29km -
Cineplex Odeon Corporation
100 City Centre Drive, Mississauga, ON L5B 2C9 3.27km -
Bollywood Unlimited
512 Bristol Road W, Unit 2, Mississauga, ON L5R 3Z1 4.4km
-
Woodlands Branch Library
3255 Erindale Station Road, Mississauga, ON L5C 1L6 0.46km -
Central Library
301 Burnhamthorpe Road W, Mississauga, ON L5B 3Y3 2.62km -
Cooksville Branch Library
3024 Hurontario Street, Mississauga, ON L5B 4M4 3.44km
-
Fusion Hair Therapy
33 City Centre Drive, Suite 680, Mississauga, ON L5B 2N5 3.51km -
The Credit Valley Hospital
2200 Eglinton Avenue W, Mississauga, ON L5M 2N1 4.02km -
Pinewood Medical Centre
1471 Hurontario Street, Mississauga, ON L5G 3H5 4.84km
-
Erindale Park
1695 Dundas St W (btw Mississauga Rd. & Credit Woodlands), Mississauga ON L5C 1E3 1.39km -
Sawmill Creek
Sawmill Valley & Burnhamthorpe, Mississauga ON 2.57km -
South Common Park
Glen Erin Dr (btwn Burnhamthorpe Rd W & The Collegeway), Mississauga ON 3.99km
-
TD Bank Financial Group
1177 Central Pky W (at Golden Square), Mississauga ON L5C 4P3 0.58km -
Scotiabank
100 City Centre Dr (in Square One), Mississauga ON L5B 2C9 3.25km -
TD Bank Financial Group
2200 Burnhamthorpe Rd W (at Erin Mills Pkwy), Mississauga ON L5L 5Z5 3.34km
- 4 bath
- 4 bed
- 2000 sqft
5507 Flatford Road, Mississauga, Ontario • L5V 1Y5 • East Credit
- 3 bath
- 4 bed
- 1500 sqft
2558 Palisander Avenue, Mississauga, Ontario • L5B 2L2 • Cooksville
- 4 bath
- 4 bed
- 2000 sqft
569 Claymeadow Avenue, Mississauga, Ontario • L5B 4H9 • Cooksville
- 4 bath
- 4 bed
- 3000 sqft
754 White Clover Way, Mississauga, Ontario • L5V 3B8 • East Credit













