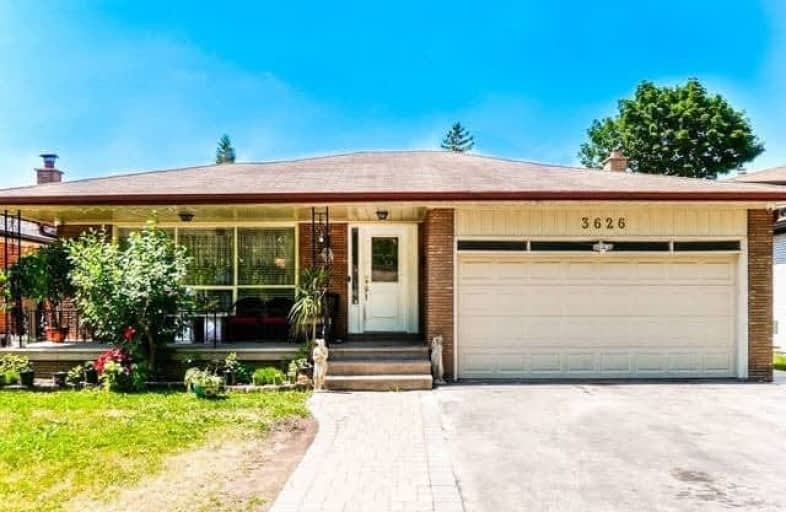Sold on Aug 01, 2020
Note: Property is not currently for sale or for rent.

-
Type: Detached
-
Style: Backsplit 4
-
Size: 2500 sqft
-
Lot Size: 49.76 x 118.4 Feet
-
Age: 31-50 years
-
Taxes: $6,209 per year
-
Days on Site: 15 Days
-
Added: Jul 17, 2020 (2 weeks on market)
-
Updated:
-
Last Checked: 11 hours ago
-
MLS®#: W4836265
-
Listed By: Right at home realty inc., brokerage
Amazing Family Home In The Hearth Of Applewood Situated On A Quiet Court. Spacious Living/Dining Rooms Perfect For Entertaining, Large Bedrooms, Finished Basement With Separate Entrance & Two In Law Suites W/ Sep Entrance In Lower Level. All This While Being A Few Steps Away From City Transit, Parks And Every Amenity Your Family Could Want.
Extras
Buyer& Buyer's Agent To Verify All Msrmnt & Perform Own Due Diligence, Seller Or Seller's Agent Do Not Warrant The Retrofit Status Of In Law Suits. 2 Ktns W/T All Appl Incl: 2 Fridges&Stoves, 1 B/I D/W, Washer,Dryer.
Property Details
Facts for 3626 Logmoss Crescent, Mississauga
Status
Days on Market: 15
Last Status: Sold
Sold Date: Aug 01, 2020
Closed Date: Oct 29, 2020
Expiry Date: Sep 30, 2020
Sold Price: $1,091,000
Unavailable Date: Aug 01, 2020
Input Date: Jul 18, 2020
Property
Status: Sale
Property Type: Detached
Style: Backsplit 4
Size (sq ft): 2500
Age: 31-50
Area: Mississauga
Community: Applewood
Availability Date: Tbd
Inside
Bedrooms: 7
Bedrooms Plus: 1
Bathrooms: 4
Kitchens: 1
Kitchens Plus: 1
Rooms: 10
Den/Family Room: Yes
Air Conditioning: Central Air
Fireplace: Yes
Washrooms: 4
Building
Basement: Fin W/O
Basement 2: Sep Entrance
Heat Type: Forced Air
Heat Source: Gas
Exterior: Brick
Energy Certificate: N
Green Verification Status: N
Water Supply: Municipal
Special Designation: Unknown
Parking
Driveway: Private
Garage Spaces: 2
Garage Type: Attached
Covered Parking Spaces: 3
Total Parking Spaces: 5
Fees
Tax Year: 2020
Tax Legal Description: Lot 109 Plan 736
Taxes: $6,209
Land
Cross Street: Burnhamthorpe & Dixi
Municipality District: Mississauga
Fronting On: West
Pool: None
Sewer: Sewers
Lot Depth: 118.4 Feet
Lot Frontage: 49.76 Feet
Additional Media
- Virtual Tour: https://unbranded.mediatours.ca/property/3626-logmoss-crescent-mississauga/
Rooms
Room details for 3626 Logmoss Crescent, Mississauga
| Type | Dimensions | Description |
|---|---|---|
| Kitchen Main | 3.15 x 5.50 | Backsplash, Eat-In Kitchen |
| Living Main | 4.02 x 5.25 | Hardwood Floor |
| Dining Main | 3.15 x 5.50 | Hardwood Floor |
| Master Upper | 3.60 x 4.57 | Hardwood Floor, Ensuite Bath |
| Br Upper | 3.08 x 3.57 | Hardwood Floor |
| Br Upper | 3.60 x 4.05 | Hardwood Floor |
| Family Lower | 3.83 x 8.78 | Laminate, W/O To Patio |
| Br Lower | 3.54 x 3.55 | Laminate |
| Rec Bsmt | 4.41 x 6.24 | Broadloom, Sauna, Above Grade Window |
| Br Bsmt | 2.40 x 4.95 | Laminate |
| Kitchen Lower | 2.86 x 2.39 | Ceramic Floor |
| XXXXXXXX | XXX XX, XXXX |
XXXX XXX XXXX |
$X,XXX,XXX |
| XXX XX, XXXX |
XXXXXX XXX XXXX |
$X,XXX,XXX | |
| XXXXXXXX | XXX XX, XXXX |
XXXX XXX XXXX |
$XXX,XXX |
| XXX XX, XXXX |
XXXXXX XXX XXXX |
$XXX,XXX |
| XXXXXXXX XXXX | XXX XX, XXXX | $1,091,000 XXX XXXX |
| XXXXXXXX XXXXXX | XXX XX, XXXX | $1,150,000 XXX XXXX |
| XXXXXXXX XXXX | XXX XX, XXXX | $881,000 XXX XXXX |
| XXXXXXXX XXXXXX | XXX XX, XXXX | $789,900 XXX XXXX |

St. Teresa of Calcutta Catholic Elementary School
Elementary: CatholicSt Basil School
Elementary: CatholicDixie Public School
Elementary: PublicGlenhaven Senior Public School
Elementary: PublicSt Sofia School
Elementary: CatholicBurnhamthorpe Public School
Elementary: PublicT. L. Kennedy Secondary School
Secondary: PublicSilverthorn Collegiate Institute
Secondary: PublicJohn Cabot Catholic Secondary School
Secondary: CatholicApplewood Heights Secondary School
Secondary: PublicPhilip Pocock Catholic Secondary School
Secondary: CatholicGlenforest Secondary School
Secondary: Public

