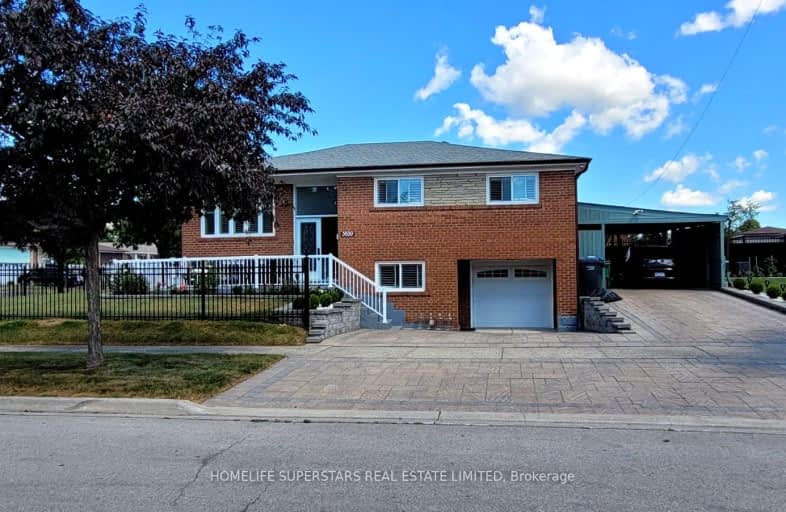Car-Dependent
- Almost all errands require a car.
17
/100
Excellent Transit
- Most errands can be accomplished by public transportation.
75
/100
Bikeable
- Some errands can be accomplished on bike.
58
/100

St Raphael School
Elementary: Catholic
0.85 km
Corliss Public School
Elementary: Public
0.38 km
Brandon Gate Public School
Elementary: Public
0.53 km
Darcel Avenue Senior Public School
Elementary: Public
0.47 km
Dunrankin Drive Public School
Elementary: Public
1.00 km
Holy Cross School
Elementary: Catholic
0.50 km
Ascension of Our Lord Secondary School
Secondary: Catholic
1.12 km
Holy Cross Catholic Academy High School
Secondary: Catholic
5.32 km
Father Henry Carr Catholic Secondary School
Secondary: Catholic
4.08 km
North Albion Collegiate Institute
Secondary: Public
4.98 km
West Humber Collegiate Institute
Secondary: Public
4.38 km
Lincoln M. Alexander Secondary School
Secondary: Public
0.36 km
-
Toronto Pearson International Airport Pet Park
Mississauga ON 3.89km -
Dunblaine Park
Brampton ON L6T 3H2 4.83km -
Chinguacousy Park
Central Park Dr (at Queen St. E), Brampton ON L6S 6G7 6.66km
-
Scotia Bank
7205 Goreway Dr (Morning Star), Mississauga ON L4T 2T9 0.84km -
HSBC Bank Canada
170 Attwell Dr, Toronto ON M9W 5Z5 6.1km -
TD Bank Financial Group
3978 Cottrelle Blvd, Brampton ON L6P 2R1 6.53km














