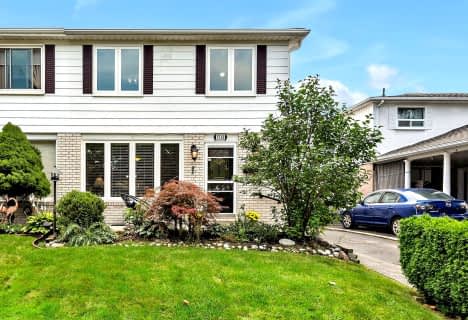Sold on May 17, 2016
Note: Property is not currently for sale or for rent.

-
Type: Detached
-
Style: 2-Storey
-
Size: 2000 sqft
-
Lot Size: 51 x 120 Feet
-
Age: No Data
-
Taxes: $5,119 per year
-
Days on Site: 20 Days
-
Added: Apr 27, 2016 (2 weeks on market)
-
Updated:
-
Last Checked: 11 hours ago
-
MLS®#: W3477109
-
Listed By: Keller williams realty solutions, brokerage
Wonderful 4 Br Home With Stunning Backyard Oasis, Massive Open Kitchen/Eating Area. Over $300K Spent On Wndws (2008), Furn/Ac (2012), Low Maint Ingrnd Heated Pool (2010), Fencing/Landscaping (2010), Kitchen (2006), Waterproofing (2010) And More! Quiet Crescent Near Parks, Creek, Schools, Transit. 3400 Sf Total Living Space, 2155 Sf Main & 2nd. Main Flr Lndry, Sunken Lr, Finished Rec Rm, Lots Of Storage. Hardwood/Ceramic/Porcelain On Main, Hardwood In Brs.
Extras
Incl Ss Gas Range/Fridge/Freezer/Dishwasher, Washer, Dryer, Murphy Bed & Built In Shelves In Bedroom, Mb Shelving, Lr Wall Shelves, All Elfs, All Window Cov Except Bdrm Blackout Blinds, All Pool Equip, Safety Cover & Fence, Gdo & Remote
Property Details
Facts for 3641 Logmoss Crescent, Mississauga
Status
Days on Market: 20
Last Status: Sold
Sold Date: May 17, 2016
Closed Date: Aug 02, 2016
Expiry Date: Aug 30, 2016
Sold Price: $900,000
Unavailable Date: May 17, 2016
Input Date: Apr 27, 2016
Property
Status: Sale
Property Type: Detached
Style: 2-Storey
Size (sq ft): 2000
Area: Mississauga
Community: Applewood
Availability Date: August 1, 2016
Inside
Bedrooms: 4
Bathrooms: 3
Kitchens: 1
Rooms: 8
Den/Family Room: No
Air Conditioning: Central Air
Fireplace: Yes
Washrooms: 3
Building
Basement: Full
Basement 2: Part Fin
Heat Type: Forced Air
Heat Source: Gas
Exterior: Brick
Exterior: Stone
Water Supply: Municipal
Special Designation: Unknown
Parking
Driveway: Private
Garage Spaces: 2
Garage Type: Attached
Covered Parking Spaces: 4
Fees
Tax Year: 2015
Tax Legal Description: Lt 114, Pl 736 Toronto S/T Tt184684 Mississauga
Taxes: $5,119
Highlights
Feature: Fenced Yard
Feature: Library
Feature: Park
Feature: Public Transit
Feature: Rec Centre
Feature: School
Land
Cross Street: Burnhamthorpe/Golden
Municipality District: Mississauga
Fronting On: East
Pool: Inground
Sewer: Sewers
Lot Depth: 120 Feet
Lot Frontage: 51 Feet
Additional Media
- Virtual Tour: http://mls.3641logmosscrescent.com/
Rooms
Room details for 3641 Logmoss Crescent, Mississauga
| Type | Dimensions | Description |
|---|---|---|
| Living Main | 3.78 x 6.58 | Hardwood Floor, Crown Moulding, Fireplace |
| Dining Main | 3.00 x 4.09 | Hardwood Floor, Crown Moulding, Large Window |
| Kitchen Main | 4.24 x 5.28 | Ceramic Floor, Stainless Steel Ap, W/O To Yard |
| Breakfast 2nd | 3.15 x 3.58 | Ceramic Floor, Pot Lights |
| Master 2nd | 3.35 x 4.93 | Hardwood Floor, 4 Pc Ensuite, W/I Closet |
| 2nd Br 2nd | 2.97 x 3.25 | Hardwood Floor, Closet, Large Window |
| 3rd Br 2nd | 2.97 x 3.71 | Hardwood Floor, Closet, Large Window |
| 4th Br 2nd | 3.10 x 3.43 | Hardwood Floor, Murphy Bed, Closet |
| Rec Bsmt | 4.14 x 11.18 | Laminate, Pot Lights, Above Grade Window |
| XXXXXXXX | XXX XX, XXXX |
XXXX XXX XXXX |
$XXX,XXX |
| XXX XX, XXXX |
XXXXXX XXX XXXX |
$XXX,XXX |
| XXXXXXXX XXXX | XXX XX, XXXX | $900,000 XXX XXXX |
| XXXXXXXX XXXXXX | XXX XX, XXXX | $899,900 XXX XXXX |

St. Teresa of Calcutta Catholic Elementary School
Elementary: CatholicSt Basil School
Elementary: CatholicDixie Public School
Elementary: PublicGlenhaven Senior Public School
Elementary: PublicSt Sofia School
Elementary: CatholicBurnhamthorpe Public School
Elementary: PublicT. L. Kennedy Secondary School
Secondary: PublicSilverthorn Collegiate Institute
Secondary: PublicJohn Cabot Catholic Secondary School
Secondary: CatholicApplewood Heights Secondary School
Secondary: PublicPhilip Pocock Catholic Secondary School
Secondary: CatholicGlenforest Secondary School
Secondary: Public- 3 bath
- 4 bed
- 1100 sqft
1710 Blackbird Drive, Mississauga, Ontario • L4X 1M8 • Applewood

