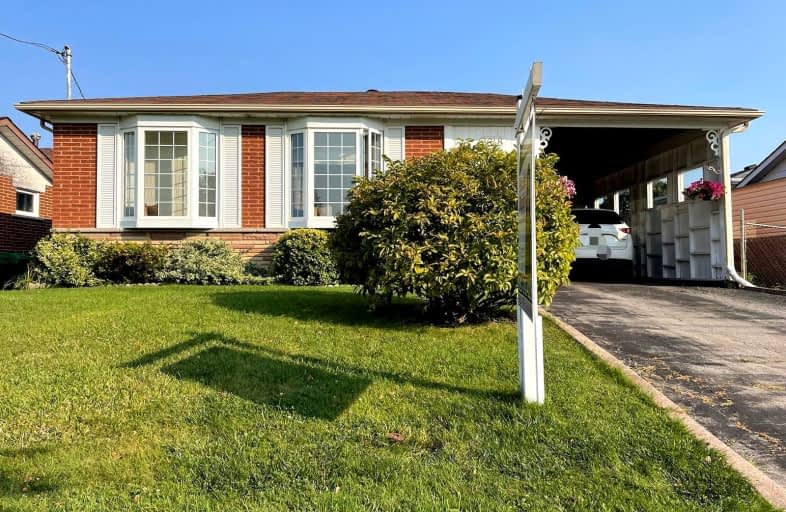Somewhat Walkable
- Some errands can be accomplished on foot.
65
/100
Excellent Transit
- Most errands can be accomplished by public transportation.
78
/100
Bikeable
- Some errands can be accomplished on bike.
62
/100

St Raphael School
Elementary: Catholic
1.06 km
Corliss Public School
Elementary: Public
0.74 km
Darcel Avenue Senior Public School
Elementary: Public
0.93 km
Dunrankin Drive Public School
Elementary: Public
0.21 km
Holy Cross School
Elementary: Catholic
0.46 km
Ridgewood Public School
Elementary: Public
0.97 km
Ascension of Our Lord Secondary School
Secondary: Catholic
1.70 km
Holy Cross Catholic Academy High School
Secondary: Catholic
5.64 km
Father Henry Carr Catholic Secondary School
Secondary: Catholic
3.66 km
North Albion Collegiate Institute
Secondary: Public
4.74 km
West Humber Collegiate Institute
Secondary: Public
3.82 km
Lincoln M. Alexander Secondary School
Secondary: Public
0.67 km
-
Humbertown Park
Toronto ON 10.77km -
Downsview Dells Park
1651 Sheppard Ave W, Toronto ON M3M 2X4 10.77km -
Sentinel park
Toronto ON 11.01km
-
CIBC
2291 Kipling Ave, Toronto ON M9W 4L6 4.77km -
TD Bank Financial Group
3978 Cottrelle Blvd, Brampton ON L6P 2R1 7.37km -
CIBC
8535 Hwy 27 (Langstaff Rd & Hwy 27), Woodbridge ON L4H 4Y1 7.91km














