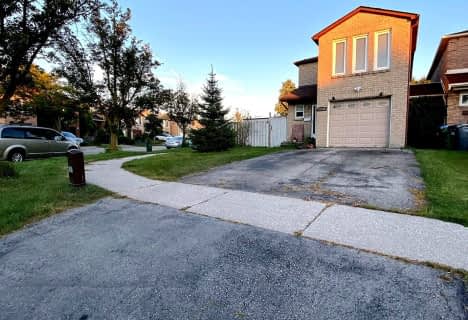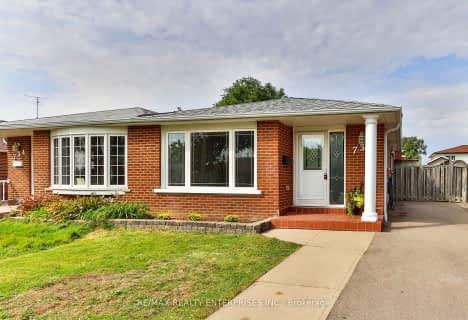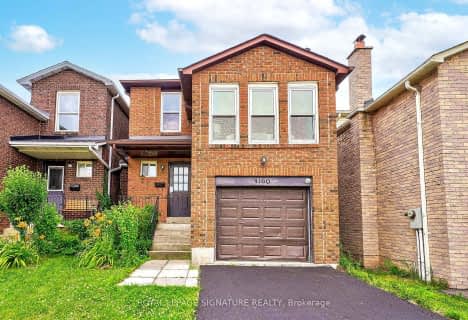
St David of Wales Separate School
Elementary: Catholic
1.48 km
St Mark Separate School
Elementary: Catholic
1.44 km
St Gerard Separate School
Elementary: Catholic
1.08 km
Ellengale Public School
Elementary: Public
0.82 km
Sawmill Valley Public School
Elementary: Public
1.43 km
Queenston Drive Public School
Elementary: Public
0.56 km
Erindale Secondary School
Secondary: Public
2.55 km
The Woodlands Secondary School
Secondary: Public
1.71 km
St Martin Secondary School
Secondary: Catholic
2.75 km
Father Michael Goetz Secondary School
Secondary: Catholic
3.49 km
St Joseph Secondary School
Secondary: Catholic
3.96 km
Rick Hansen Secondary School
Secondary: Public
3.24 km










