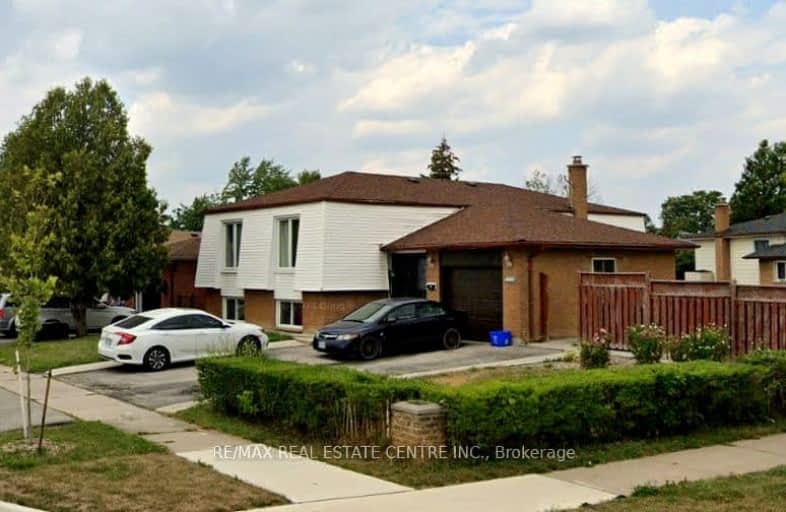Somewhat Walkable
- Some errands can be accomplished on foot.
51
/100
Good Transit
- Some errands can be accomplished by public transportation.
68
/100
Bikeable
- Some errands can be accomplished on bike.
55
/100

St Raphael School
Elementary: Catholic
1.12 km
Corliss Public School
Elementary: Public
0.72 km
Lancaster Public School
Elementary: Public
1.49 km
Brandon Gate Public School
Elementary: Public
0.28 km
Darcel Avenue Senior Public School
Elementary: Public
0.67 km
Holy Cross School
Elementary: Catholic
0.92 km
Ascension of Our Lord Secondary School
Secondary: Catholic
1.13 km
Holy Cross Catholic Academy High School
Secondary: Catholic
5.16 km
Father Henry Carr Catholic Secondary School
Secondary: Catholic
4.26 km
North Albion Collegiate Institute
Secondary: Public
5.06 km
West Humber Collegiate Institute
Secondary: Public
4.61 km
Lincoln M. Alexander Secondary School
Secondary: Public
0.78 km
-
Chinguacousy Park
Central Park Dr (at Queen St. E), Brampton ON L6S 6G7 6.44km -
Wincott Park
Wincott Dr, Toronto ON 8.74km -
Smythe Park
61 Black Creek Blvd, Toronto ON M6N 4K7 13.37km
-
CIBC
7205 Goreway Dr (at Westwood Mall), Mississauga ON L4T 2T9 1.6km -
TD Bank Financial Group
6575 Airport Rd (Airport & Orlando), Mississauga ON L4V 1E5 4.09km -
TD Bank Financial Group
3978 Cottrelle Blvd, Brampton ON L6P 2R1 6.14km




