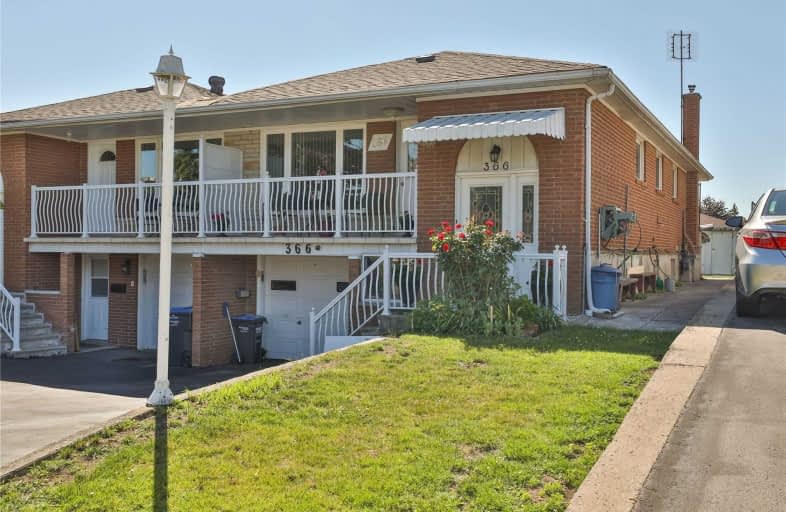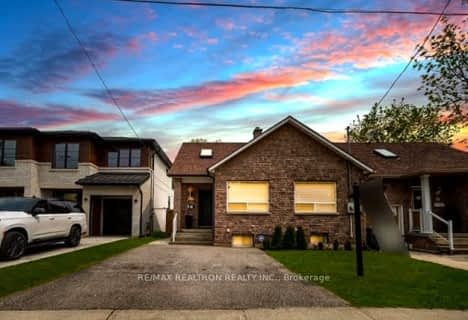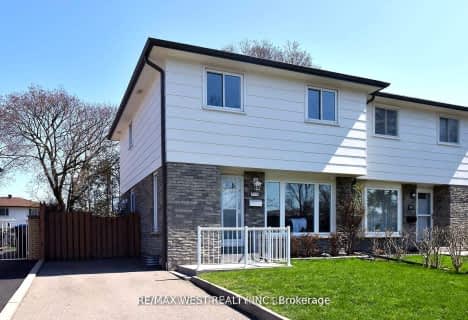
Elm Drive (Elementary)
Elementary: Public
1.41 km
Mary Fix Catholic School
Elementary: Catholic
0.35 km
Father Daniel Zanon Elementary School
Elementary: Catholic
0.91 km
Cashmere Avenue Public School
Elementary: Public
0.64 km
St Catherine of Siena School
Elementary: Catholic
1.09 km
Floradale Public School
Elementary: Public
0.51 km
T. L. Kennedy Secondary School
Secondary: Public
1.35 km
The Woodlands Secondary School
Secondary: Public
2.28 km
Lorne Park Secondary School
Secondary: Public
4.22 km
St Martin Secondary School
Secondary: Catholic
1.84 km
Port Credit Secondary School
Secondary: Public
2.71 km
Father Michael Goetz Secondary School
Secondary: Catholic
1.84 km














