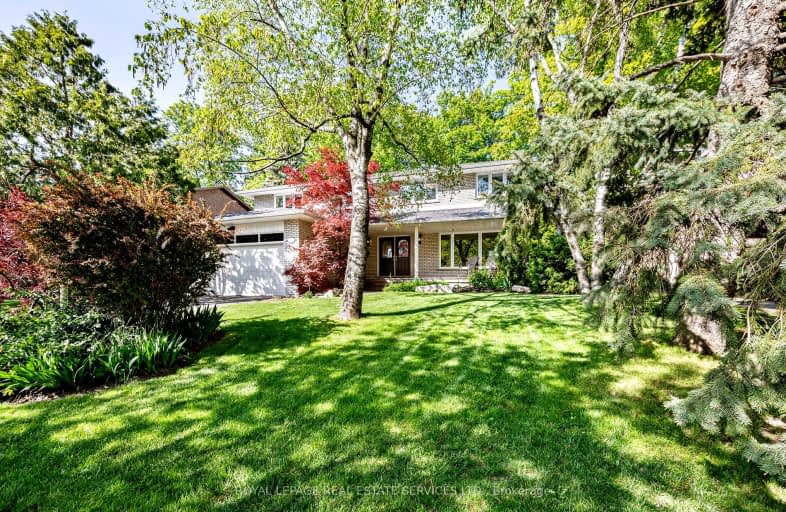Car-Dependent
- Most errands require a car.
Good Transit
- Some errands can be accomplished by public transportation.
Very Bikeable
- Most errands can be accomplished on bike.

St. Teresa of Calcutta Catholic Elementary School
Elementary: CatholicSt Basil School
Elementary: CatholicDixie Public School
Elementary: PublicGlenhaven Senior Public School
Elementary: PublicSt Sofia School
Elementary: CatholicBurnhamthorpe Public School
Elementary: PublicT. L. Kennedy Secondary School
Secondary: PublicSilverthorn Collegiate Institute
Secondary: PublicJohn Cabot Catholic Secondary School
Secondary: CatholicApplewood Heights Secondary School
Secondary: PublicPhilip Pocock Catholic Secondary School
Secondary: CatholicGlenforest Secondary School
Secondary: Public-
Desi Bar & Grill
925 Rathburn Road E, Mississauga, ON L4W 4C3 1.21km -
Chuck's Roadhouse Bar And Grill
1492 Dundas Street E, Mississauga, ON L4X 1L4 1.96km -
Gametime Eatery & Entertainment
1248 Dundas Street East, Mississauga, ON L4Y 2C1 1.98km
-
Coffee Time
4141 Dixie Rd, Mississauga, ON L4W 1V5 0.8km -
Tim Hortons
1125 Bloor Street, Mississauga, ON L4Y 2N6 0.85km -
Short Stop Bubble Tea
12a Dixie Road, Mississauga, ON L4W 1.74km
-
Professional Medical Pharmacy
1420 Burnhamthorpe Road E, Mississauga, ON L4X 2Z9 0.51km -
Apple-Hills Medical Pharmacy
1221 Bloor Street, Mississauga, ON L4Y 2N8 0.69km -
Shoppers Drug Mart
4141 Dixie Rd, Unit 22F, Mississauga, ON L4W 1V5 0.74km
-
Super Kolbasa Deli
3615 Dixie Road, Mississauga, ON L4Y 4H4 0.43km -
Wisla Delicatessen
3615 Dixie Road, Mississauga, ON L4Y 4H4 0.43km -
Arkady Bistro Café
3631 Dixie Road, Unit 21, Mississauga, ON L4Y 4H2 0.43km
-
Rockwood Mall
4141 Dixie Road, Mississauga, ON L4W 1V5 0.79km -
Dixie Park
1550 S Gateway Road, Mississauga, ON L4W 5J1 1.77km -
Dixie Decor Centre
1425 Dundas Street E, Mississauga, ON L4X 2W4 1.78km
-
Grant's Foodmart
3415 Dixie Road, Mississauga, ON L4Y 2B1 0.64km -
Food Basics
4141 Dixie Road, Mississauga, ON L4W 1V5 0.74km -
Valu-Mart
1125 Bloor Street E, Mississauga, ON L4Y 2N4 0.83km
-
The Beer Store
4141 Dixie Road, Mississauga, ON L4W 1V5 0.74km -
LCBO
1520 Dundas Street E, Mississauga, ON L4X 1L4 1.95km -
LCBO
662 Burnhamthorpe Road, Etobicoke, ON M9C 2Z4 3.33km
-
Shell
1349 Burnhamthorpe Road E, Mississauga, ON L4Y 3V8 0.44km -
Husky
3405 Dixie Road, Mississauga, ON L4Y 2A9 0.69km -
Petro-Canada
4106 Cawthra Road, Mississauga, ON L4Z 1A1 1.8km
-
Cinéstarz
377 Burnhamthorpe Road E, Mississauga, ON L4Z 1C7 2.58km -
Central Parkway Cinema
377 Burnhamthorpe Road E, Central Parkway Mall, Mississauga, ON L5A 3Y1 2.65km -
Stage West All Suite Hotel & Theatre Restaurant
5400 Dixie Road, Mississauga, ON L4W 4T4 3.51km
-
Burnhamthorpe Branch Library
1350 Burnhamthorpe Road E, Mississauga, ON L4Y 3V9 0.36km -
Mississauga Valley Community Centre & Library
1275 Mississauga Valley Boulevard, Mississauga, ON L5A 3R8 2.91km -
Frank McKechnie Community Centre
310 Bristol Road E, Mississauga, ON L4Z 3V5 4.04km
-
Trillium Health Centre - Toronto West Site
150 Sherway Drive, Toronto, ON M9C 1A4 3.42km -
Queensway Care Centre
150 Sherway Drive, Etobicoke, ON M9C 1A4 3.4km -
Fusion Hair Therapy
33 City Centre Drive, Suite 680, Mississauga, ON L5B 2N5 3.96km
-
John C. Price Park
Mississauga ON 4.04km -
Kariya Park
3620 Kariya Dr (at Enfield Pl.), Mississauga ON L5B 3J4 4.18km -
Marie Curtis Park
40 2nd St, Etobicoke ON M8V 2X3 5.74km
-
TD Bank Financial Group
4141 Dixie Rd, Mississauga ON L4W 1V5 0.82km -
BMO Bank of Montreal
985 Dundas St E (at Tomken Rd), Mississauga ON L4Y 2B9 2.09km -
Scotiabank
1825 Dundas St E (Wharton Way), Mississauga ON L4X 2X1 2.32km




